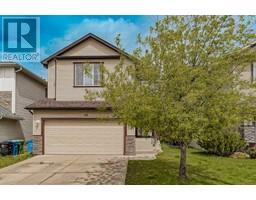410, 20 Mahogany Mews SE Mahogany, Calgary, Alberta, CA
Address: 410, 20 Mahogany Mews SE, Calgary, Alberta
Summary Report Property
- MKT IDA2133200
- Building TypeApartment
- Property TypeSingle Family
- StatusBuy
- Added1 weeks ago
- Bedrooms2
- Bathrooms2
- Area962 sq. ft.
- DirectionNo Data
- Added On30 Jun 2024
Property Overview
Welcome to your new home in the heart of Mahogany! This stunning top-floor apartment offers a perfect blend of modern elegance and convenience. With 2 spacious bedrooms and 2 full bathrooms, this residence is designed for comfort and style. Step inside to discover newly installed carpets in the bedrooms and luxurious LVP flooring throughout the main living areas. The kitchen is a culinary dream, featuring brand-new pendant lights that beautifully illuminate the space, a sleek kitchen island, and high-end stainless steel appliances. Enjoy year-round comfort with central air conditioning, and take in the views from the expansive balcony—ideal for relaxing or entertaining guests. As part of this vibrant community, you'll have access to a state-of-the-art fitness centre and two well-appointed guest suites for your visitors. Additional amenities include underground parking for your convenience and a private storage unit to keep your belongings organized. Don't miss the opportunity to make this sophisticated apartment in Mahogany your new home. Schedule a viewing today and experience the perfect blend of luxury and lifestyle. (id:51532)
Tags
| Property Summary |
|---|
| Building |
|---|
| Land |
|---|
| Level | Rooms | Dimensions |
|---|---|---|
| Main level | Living room/Dining room | 18.58 Ft x 11.83 Ft |
| Kitchen | 14.75 Ft x 9.58 Ft | |
| Primary Bedroom | 13.75 Ft x 11.17 Ft | |
| 3pc Bathroom | 9.00 Ft x 4.83 Ft | |
| Bedroom | 11.50 Ft x 9.33 Ft | |
| Foyer | 4.83 Ft x 4.67 Ft | |
| Laundry room | 7.50 Ft x 6.67 Ft | |
| 4pc Bathroom | 7.83 Ft x 4.83 Ft | |
| Other | 22.00 Ft x 5.83 Ft |
| Features | |||||
|---|---|---|---|---|---|
| No Animal Home | No Smoking Home | Guest Suite | |||
| Parking | Underground | Refrigerator | |||
| Window/Sleeve Air Conditioner | Dishwasher | Stove | |||
| Microwave Range Hood Combo | Window Coverings | Garage door opener | |||
| Washer & Dryer | Wall unit | Exercise Centre | |||
| Guest Suite | |||||
















































