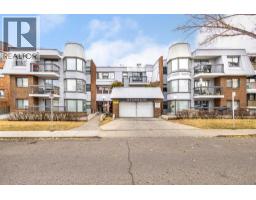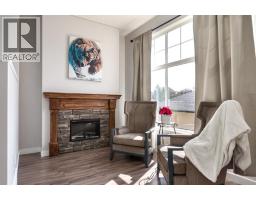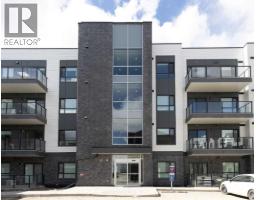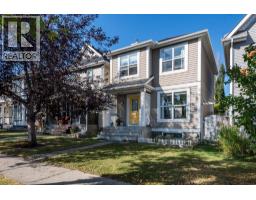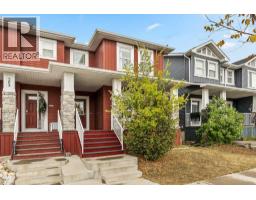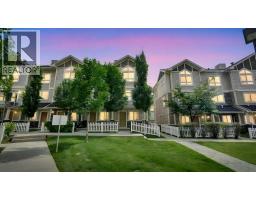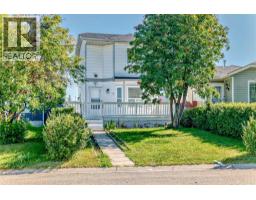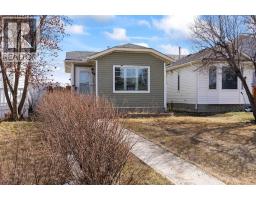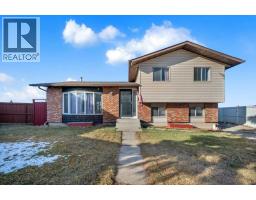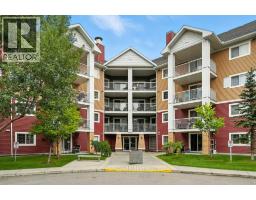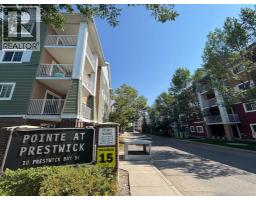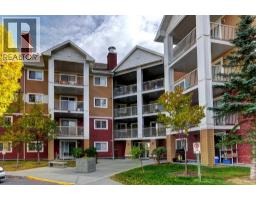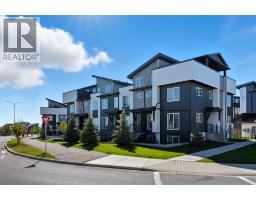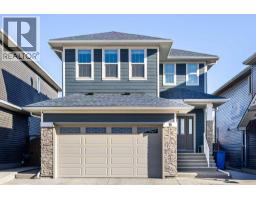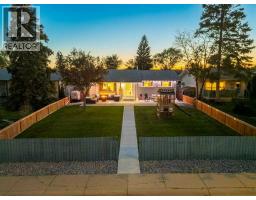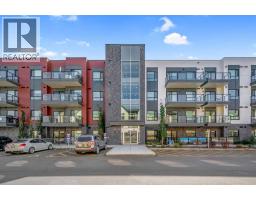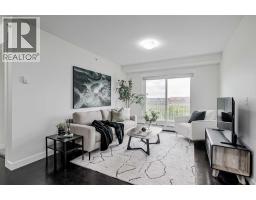412, 6400 Coach Hill Road SW Coach Hill, Calgary, Alberta, CA
Address: 412, 6400 Coach Hill Road SW, Calgary, Alberta
Summary Report Property
- MKT IDA2260039
- Building TypeApartment
- Property TypeSingle Family
- StatusBuy
- Added1 days ago
- Bedrooms1
- Bathrooms1
- Area632 sq. ft.
- DirectionNo Data
- Added On15 Nov 2025
Property Overview
Discover the welcoming community of the Village of Westhills—a popular complex known for its mature landscaping, walking paths, and peaceful atmosphere. This comfortable 1-bedroom, 1-bath condo sits in a quiet spot at the back of the building, offering a sense of privacy that’s hard to find. It’s a fantastic option for first-time buyers or investors looking for a low-maintenance property in a prime location. Inside, the layout feels warm and functional, featuring a wrap-around kitchen with plenty of cabinet space and a combined pantry/laundry room for extra storage. The dedicated dining area easily hosts friends or family, while the living room provides a relaxed setting anchored by an electric fireplace. From here, step out onto your covered patio—an ideal place to unwind with a coffee or let your pet enjoy some fresh air. You’ll also appreciate the exterior storage room for seasonal items. The large, sunlit bedroom is positioned away from traffic for a quiet night’s sleep and includes a generous closet with custom organizers. Visitors will love the convenience of three ways to access the unit: through the main entrance, the rear building door, or straight from the patio. The complex also offers bike storage at the back for easy commuting or weekend rides. With a dedicated parking stall right outside your door and quick access to transit, schools, shopping, West Hills Rec Centre, and beautiful Edworthy Park, this location truly delivers. Whether you're entering the market or expanding your investment portfolio, this inviting condo offers outstanding value and effortless living. (id:51532)
Tags
| Property Summary |
|---|
| Building |
|---|
| Land |
|---|
| Level | Rooms | Dimensions |
|---|---|---|
| Main level | Living room | 13.75 Ft x 11.42 Ft |
| Kitchen | 7.42 Ft x 6.67 Ft | |
| Dining room | 9.67 Ft x 9.25 Ft | |
| Foyer | 4.00 Ft x 4.00 Ft | |
| Laundry room | 7.00 Ft x 5.08 Ft | |
| Storage | 5.17 Ft x 3.00 Ft | |
| Other | 7.75 Ft x 6.00 Ft | |
| Primary Bedroom | 13.42 Ft x 11.42 Ft | |
| 4pc Bathroom | 8.00 Ft x 4.83 Ft |
| Features | |||||
|---|---|---|---|---|---|
| Closet Organizers | No Smoking Home | Parking | |||
| Refrigerator | Oven - Electric | Dishwasher | |||
| Dryer | Washer & Dryer | None | |||































