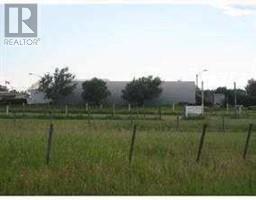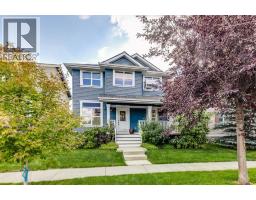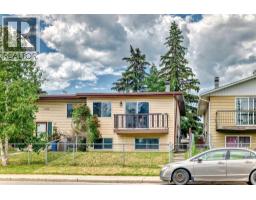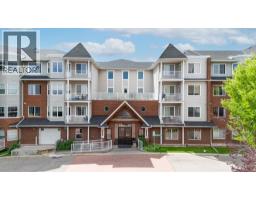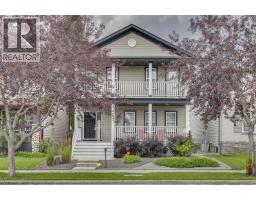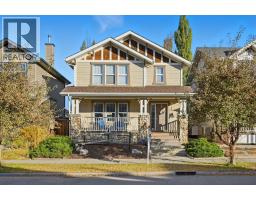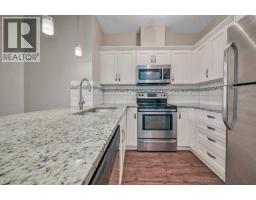416, 1025 14 Avenue SW Beltline, Calgary, Alberta, CA
Address: 416, 1025 14 Avenue SW, Calgary, Alberta
1 Beds1 Baths500 sqftStatus: Buy Views : 944
Price
$189,900
Summary Report Property
- MKT IDA2247602
- Building TypeApartment
- Property TypeSingle Family
- StatusBuy
- Added1 weeks ago
- Bedrooms1
- Bathrooms1
- Area500 sq. ft.
- DirectionNo Data
- Added On22 Aug 2025
Property Overview
***OPEN HOUSE - SAT. AUG 23 - 2PM-4PM*** Top-floor charm meets unbeatable location in this bright 1-bedroom Ellendale condo. Featuring gleaming hardwood floors, newer kitchen cabinets, upgraded fixtures, and a convenient 2-in-1 washer/dryer, this home shines with pride of ownership. The spacious, south-facing bedroom fills with natural light, while the inviting living area opens through patio doors to a private balcony—perfect for your BBQ. Enjoy in-suite laundry and a stylish 4-piece bath. Just a 5-minute stroll to Downtown Calgary and steps to the vibrant shops and restaurants of 17th Avenue, this is urban living at its finest. Book your showing today! (id:51532)
Tags
| Property Summary |
|---|
Property Type
Single Family
Building Type
Apartment
Storeys
4
Square Footage
501 sqft
Community Name
Beltline
Subdivision Name
Beltline
Title
Condominium/Strata
Land Size
Unknown
Built in
1964
| Building |
|---|
Bedrooms
Above Grade
1
Bathrooms
Total
1
Interior Features
Appliances Included
Refrigerator, Range - Electric, Dishwasher, Window Coverings, Washer & Dryer
Flooring
Hardwood
Building Features
Features
Parking
Style
Attached
Construction Material
Poured concrete
Square Footage
501 sqft
Total Finished Area
500.8 sqft
Building Amenities
Laundry Facility
Heating & Cooling
Cooling
None
Heating Type
Baseboard heaters
Exterior Features
Exterior Finish
Brick, Concrete
Neighbourhood Features
Community Features
Pets Allowed With Restrictions
Amenities Nearby
Park, Shopping
Maintenance or Condo Information
Maintenance Fees
$409 Monthly
Maintenance Fees Include
Common Area Maintenance, Heat, Insurance, Ground Maintenance, Parking, Property Management, Reserve Fund Contributions, Sewer
Maintenance Management Company
First Service
Parking
Total Parking Spaces
1
| Land |
|---|
Other Property Information
Zoning Description
CC-MH
| Level | Rooms | Dimensions |
|---|---|---|
| Main level | 4pc Bathroom | 4.92 Ft x 7.00 Ft |
| Bedroom | 10.25 Ft x 11.08 Ft | |
| Dining room | 4.83 Ft x 12.83 Ft | |
| Kitchen | 5.75 Ft x 12.83 Ft | |
| Living room | 7.92 Ft x 12.83 Ft |
| Features | |||||
|---|---|---|---|---|---|
| Parking | Refrigerator | Range - Electric | |||
| Dishwasher | Window Coverings | Washer & Dryer | |||
| None | Laundry Facility | ||||






















