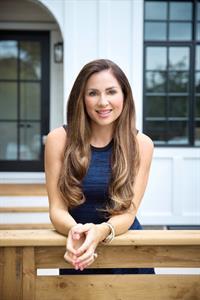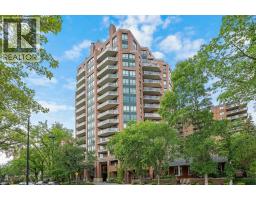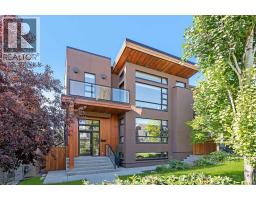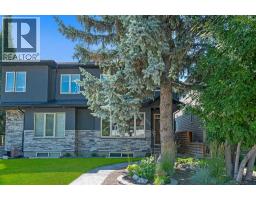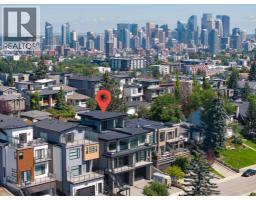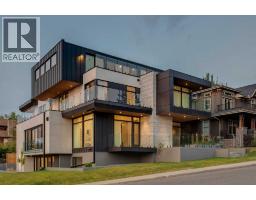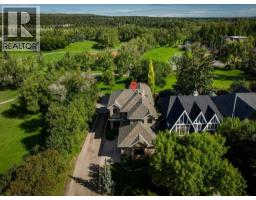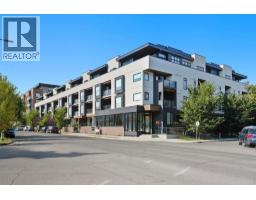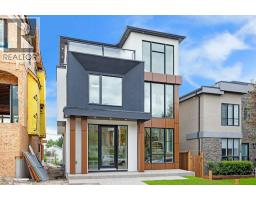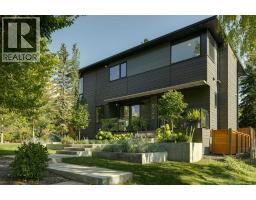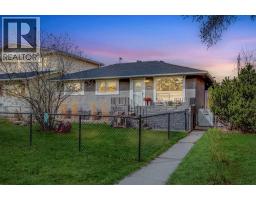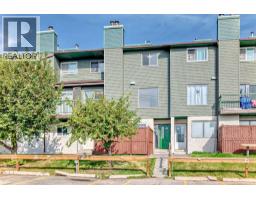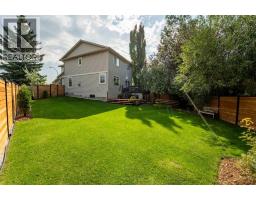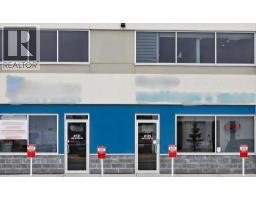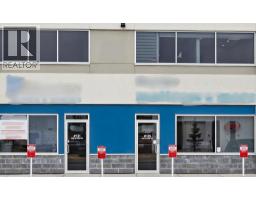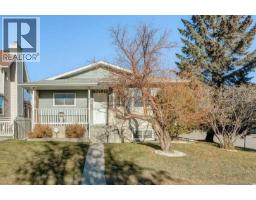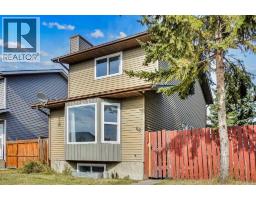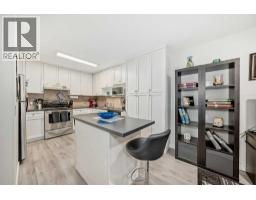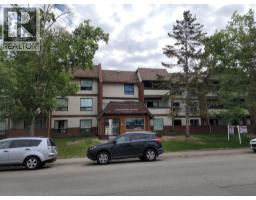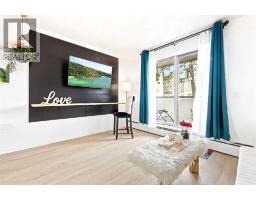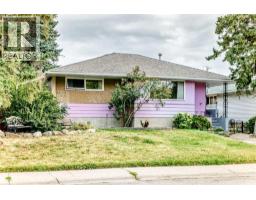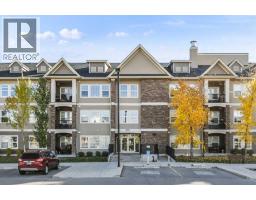42 Wheatland Avenue SW Westgate, Calgary, Alberta, CA
Address: 42 Wheatland Avenue SW, Calgary, Alberta
Summary Report Property
- MKT IDA2260113
- Building TypeRow / Townhouse
- Property TypeSingle Family
- StatusBuy
- Added6 days ago
- Bedrooms3
- Bathrooms4
- Area1582 sq. ft.
- DirectionNo Data
- Added On26 Sep 2025
Property Overview
Welcome to a brand-new 3-bedroom, 3.5-bath townhouse built by Huber homes in the heart of Westgate, offering over 2500 sq ft of developed living space. Built in 2025, this home reflects modern design, functionality and finishings throughout.Step into an open-concept main floor that features recessed lighting and a bright layout ideal for both everyday living and entertaining. The stylish kitchen is a standout — with a central island, breakfast bar, sleek cabinetry and stainless steel appliances. Flow seamlessly from the kitchen to the adjacent dining area perfect for gatherings and living room with a gas fireplace, creating a warm and inviting hub.Upstairs, you’ll find two well-sized bedrooms. The primary suite is a tranquil retreat, complete with custom closet organizers and a spa-style ensuite with a double vanity and contemporary finishes. A second full bathroom with ensuite bathroom and a conveniently located laundry room complete this level.The fully finished basement extends your living space with a generous family/media room, a dry bar, a third bedroom and another full bathroom — perfect for guests, teens, or a home office. Thoughtfully designed, this home also includes a deck with BBQ gas line, a detached single garage, and full fencing for privacy and outdoor enjoyment.Located just steps from schools, shopping, parks and transit, this home presents an exceptional opportunity to combine style, convenience and modern design in one of Calgary’s sought-after southwest neighbourhoods. (id:51532)
Tags
| Property Summary |
|---|
| Building |
|---|
| Land |
|---|
| Level | Rooms | Dimensions |
|---|---|---|
| Basement | Family room | 12.67 Ft x 19.50 Ft |
| Bedroom | 11.42 Ft x 11.17 Ft | |
| Furnace | 6.25 Ft x 17.50 Ft | |
| 4pc Bathroom | .00 Ft x .00 Ft | |
| Main level | Kitchen | 14.42 Ft x 13.50 Ft |
| Dining room | 12.50 Ft x 10.67 Ft | |
| Living room | 11.25 Ft x 15.83 Ft | |
| Foyer | 4.92 Ft x 5.17 Ft | |
| Other | 6.42 Ft x 5.42 Ft | |
| 2pc Bathroom | .00 Ft x .00 Ft | |
| Upper Level | Primary Bedroom | 11.25 Ft x 14.17 Ft |
| Bedroom | 10.17 Ft x 12.42 Ft | |
| 4pc Bathroom | .00 Ft x .00 Ft | |
| 4pc Bathroom | .00 Ft x .00 Ft |
| Features | |||||
|---|---|---|---|---|---|
| Back lane | Closet Organizers | Gas BBQ Hookup | |||
| Detached Garage(1) | Washer | Refrigerator | |||
| Gas stove(s) | Dishwasher | Dryer | |||
| Microwave | Hood Fan | None | |||









































