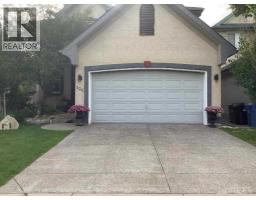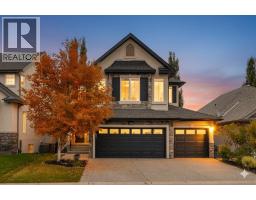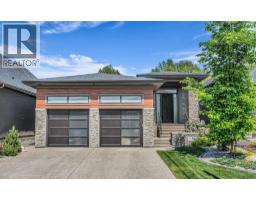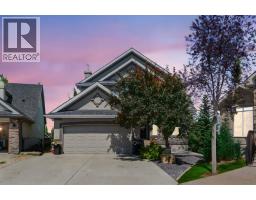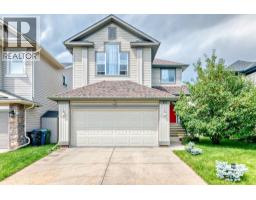4308, 302 Skyview Ranch Drive NE Skyview Ranch, Calgary, Alberta, CA
Address: 4308, 302 Skyview Ranch Drive NE, Calgary, Alberta
2 Beds1 Baths595 sqftStatus: Buy Views : 388
Price
$235,000
Summary Report Property
- MKT IDA2249231
- Building TypeApartment
- Property TypeSingle Family
- StatusBuy
- Added4 days ago
- Bedrooms2
- Bathrooms1
- Area595 sq. ft.
- DirectionNo Data
- Added On22 Aug 2025
Property Overview
2 Bed | 1 Bath | Upgraded Condo – Prime Location | Low $200sFantastic opportunity for first-time buyers or investors! This upgraded 2-bedroom, 1-bath condo is ideally located just minutes from schools, parks, shopping, transit, and only 10 minutes to the airport.Highlights:-Quartz countertops & upgraded lighting-Open-concept layout with private balcony-Gas line for BBQ-One designated parking spot-Well-managed, pet-friendly buildingAffordable, move-in ready, and close to all amenities — this home offers incredible value. Book your showing today! (id:51532)
Tags
| Property Summary |
|---|
Property Type
Single Family
Building Type
Apartment
Storeys
4
Square Footage
595 sqft
Community Name
Skyview Ranch
Subdivision Name
Skyview Ranch
Title
Condominium/Strata
Land Size
Unknown
Built in
2016
| Building |
|---|
Bedrooms
Above Grade
2
Bathrooms
Total
2
Interior Features
Appliances Included
Refrigerator, Dishwasher, Stove, Microwave Range Hood Combo, Window Coverings, Washer & Dryer
Flooring
Carpeted, Ceramic Tile, Cork
Building Features
Features
Parking
Style
Attached
Construction Material
Poured concrete
Square Footage
595 sqft
Total Finished Area
595.19 sqft
Fire Protection
Smoke Detectors
Structures
None
Heating & Cooling
Cooling
None
Heating Type
Central heating
Exterior Features
Exterior Finish
Brick, Concrete, Vinyl siding
Neighbourhood Features
Community Features
Pets Allowed With Restrictions
Amenities Nearby
Playground, Schools, Shopping
Maintenance or Condo Information
Maintenance Fees
$319.65 Monthly
Maintenance Fees Include
Common Area Maintenance, Heat, Ground Maintenance, Parking, Property Management, Reserve Fund Contributions, Sewer, Waste Removal, Water
Parking
Total Parking Spaces
1
| Land |
|---|
Other Property Information
Zoning Description
M-1
| Level | Rooms | Dimensions |
|---|---|---|
| Main level | 4pc Bathroom | 7.67 Ft x 4.92 Ft |
| Bedroom | 8.58 Ft x 9.00 Ft | |
| Other | 12.08 Ft x 10.00 Ft | |
| Living room | 11.08 Ft x 14.25 Ft | |
| Primary Bedroom | 9.83 Ft x 10.17 Ft | |
| Other | 6.00 Ft x 4.00 Ft |
| Features | |||||
|---|---|---|---|---|---|
| Parking | Refrigerator | Dishwasher | |||
| Stove | Microwave Range Hood Combo | Window Coverings | |||
| Washer & Dryer | None | ||||






















