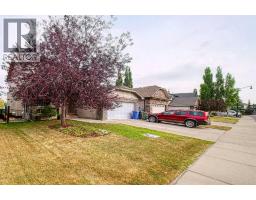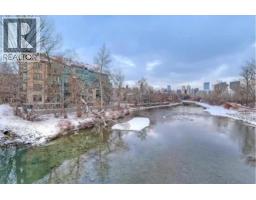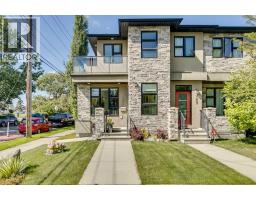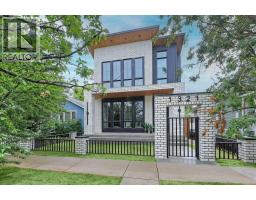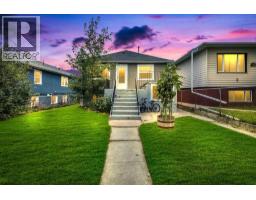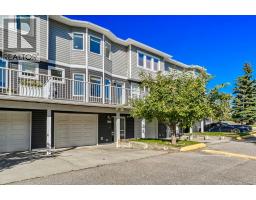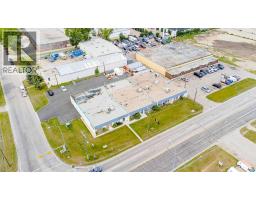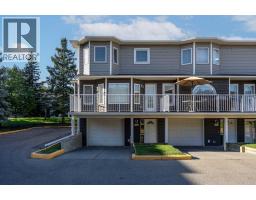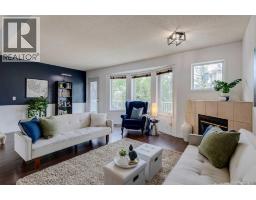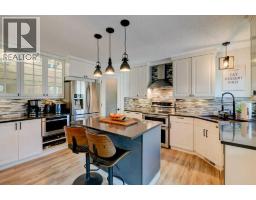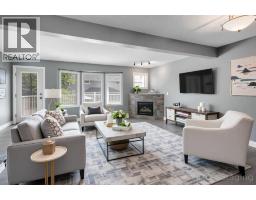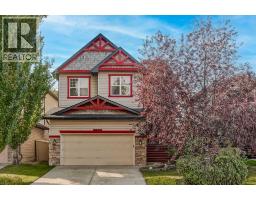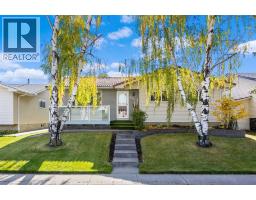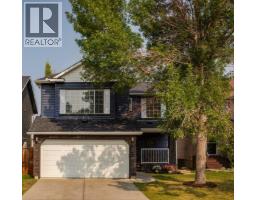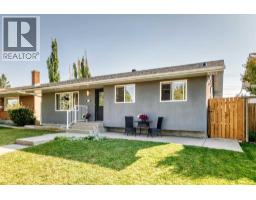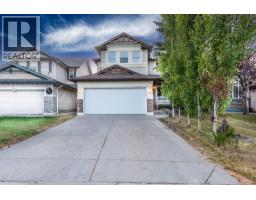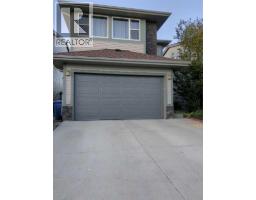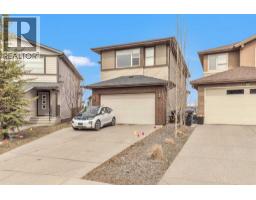445 24 Avenue NE Winston Heights/Mountview, Calgary, Alberta, CA
Address: 445 24 Avenue NE, Calgary, Alberta
4 Beds4 Baths1940 sqftStatus: Buy Views : 93
Price
$775,000
Summary Report Property
- MKT IDA2262281
- Building TypeDuplex
- Property TypeSingle Family
- StatusBuy
- Added5 days ago
- Bedrooms4
- Bathrooms4
- Area1940 sq. ft.
- DirectionNo Data
- Added On07 Oct 2025
Property Overview
Welcome home to this lovingly maintained home with brick and stucco exterior, offering timeless curb appeal and lasting durability. This spacious 3 +1 bedrooms home features a fully developed basement, perfect for additional living or entertaining space. The heart of the home is the stylish kitchen, complete with a granite island ideal for meal prep and gatherings. Enjoy the luxury of a huge primary bedroom retreat, boasting a walk-in closet and a spa-like 5-piece en-suite. Located just minutes from downtown, this home offers the perfect blend of comfort, convenience, and lifestyle. Newer appliances, furnace was serviced and motor replaced, Asphalt Shingles on the roof is scheduled to be replaced any day! (id:51532)
Tags
| Property Summary |
|---|
Property Type
Single Family
Building Type
Duplex
Storeys
2
Square Footage
1941 sqft
Community Name
Winston Heights/Mountview
Subdivision Name
Winston Heights/Mountview
Title
Freehold
Land Size
297 m2|0-4,050 sqft
Built in
2008
Parking Type
Detached Garage(2)
| Building |
|---|
Bedrooms
Above Grade
3
Below Grade
1
Bathrooms
Total
4
Partial
1
Interior Features
Appliances Included
Refrigerator, Gas stove(s), Dishwasher, Oven, Microwave, Garburator, Humidifier, Hood Fan, Garage door opener, Washer & Dryer
Flooring
Carpeted, Ceramic Tile, Hardwood
Basement Type
Full (Finished)
Building Features
Features
Back lane, No Smoking Home, Gas BBQ Hookup
Foundation Type
Poured Concrete
Style
Semi-detached
Construction Material
Wood frame
Square Footage
1941 sqft
Total Finished Area
1940.64 sqft
Structures
Deck
Heating & Cooling
Cooling
None
Heating Type
Forced air
Exterior Features
Exterior Finish
Brick, Stucco
Neighbourhood Features
Community Features
Golf Course Development
Amenities Nearby
Golf Course, Schools, Shopping
Parking
Parking Type
Detached Garage(2)
Total Parking Spaces
2
| Land |
|---|
Lot Features
Fencing
Fence
Other Property Information
Zoning Description
R-CG
| Level | Rooms | Dimensions |
|---|---|---|
| Second level | Primary Bedroom | 13.83 Ft x 14.25 Ft |
| Bedroom | 10.00 Ft x 12.17 Ft | |
| Bedroom | 9.75 Ft x 11.17 Ft | |
| 4pc Bathroom | 9.00 Ft x 5.08 Ft | |
| 5pc Bathroom | 5.92 Ft x 17.50 Ft | |
| Basement | Bedroom | 13.75 Ft x 13.83 Ft |
| Recreational, Games room | 15.00 Ft x 25.00 Ft | |
| 4pc Bathroom | 4.83 Ft x 8.08 Ft | |
| Main level | Kitchen | 10.58 Ft x 20.08 Ft |
| Living room | 14.00 Ft x 16.50 Ft | |
| Dining room | 10.17 Ft x 15.17 Ft | |
| 2pc Bathroom | 5.92 Ft x 4.50 Ft |
| Features | |||||
|---|---|---|---|---|---|
| Back lane | No Smoking Home | Gas BBQ Hookup | |||
| Detached Garage(2) | Refrigerator | Gas stove(s) | |||
| Dishwasher | Oven | Microwave | |||
| Garburator | Humidifier | Hood Fan | |||
| Garage door opener | Washer & Dryer | None | |||



















































