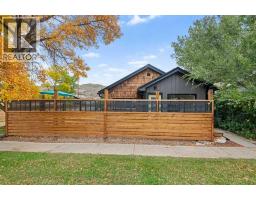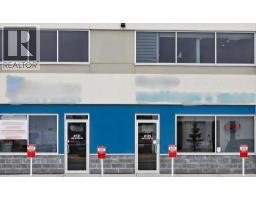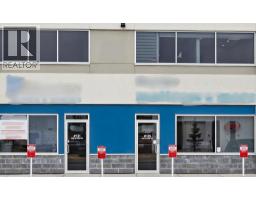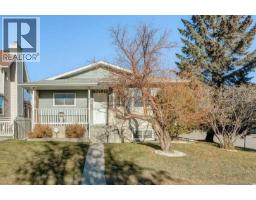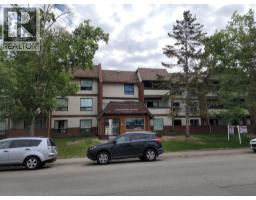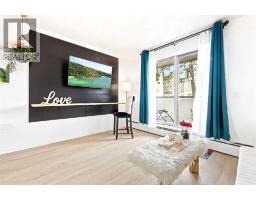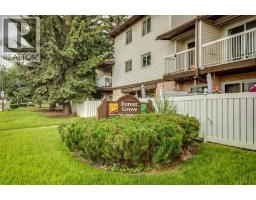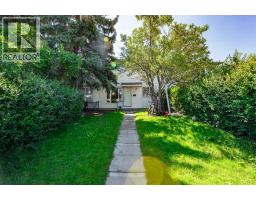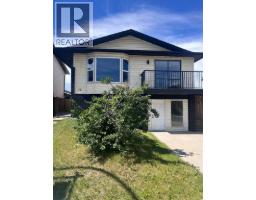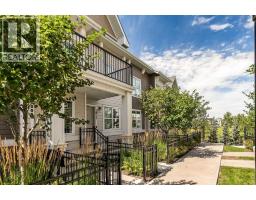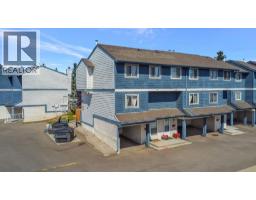45 Costa Mesa Close NE Monterey Park, Calgary, Alberta, CA
Address: 45 Costa Mesa Close NE, Calgary, Alberta
Summary Report Property
- MKT IDA2251829
- Building TypeHouse
- Property TypeSingle Family
- StatusBuy
- Added1 weeks ago
- Bedrooms3
- Bathrooms2
- Area1750 sq. ft.
- DirectionNo Data
- Added On28 Aug 2025
Property Overview
Welcome to 45 Costa Mesa Close NE! 1750 square feet above grade for less than $500k? Yes, it's still possible. This nicely maintained 4-level split located on a quiet street, steps from a playground in the heart of Monterey Park is sure to please. Central air conditioning is a must during summer heat waves, and this home is always cool and serene. Offering a flexible layout ideal for families or anyone needing defined living spaces, all within walking distance to schools, parks, shopping, and with easy access to major roads and the airport. The main level features a bright living/dining room with an open concept layout. The kitchen could be opened up with the removal of a couple of cabinets, giving the owner great sight lines throughout the main level. Upstairs offers two bedrooms, a full bathroom, and a nice sized ensuite and walk in closet. The third level adds even more space with a large family room featuring a gas fireplace for those cold winter nights. The lower level includes another bedroom and plenty of storage, as well as a brand new furnace for piece of mind this winter. This house has it all! Call your favourite realtor today! (id:51532)
Tags
| Property Summary |
|---|
| Building |
|---|
| Land |
|---|
| Level | Rooms | Dimensions |
|---|---|---|
| Second level | Other | 8.75 Ft x 5.08 Ft |
| Primary Bedroom | 18.42 Ft x 11.83 Ft | |
| Bedroom | 10.17 Ft x 9.25 Ft | |
| 3pc Bathroom | 9.92 Ft x 9.25 Ft | |
| 4pc Bathroom | 9.92 Ft x 4.92 Ft | |
| Third level | Living room | 23.92 Ft x 16.25 Ft |
| Other | 14.33 Ft x 11.42 Ft | |
| Other | 9.25 Ft x 7.33 Ft | |
| Bedroom | 11.92 Ft x 10.42 Ft | |
| Basement | Laundry room | 12.42 Ft x 4.92 Ft |
| Furnace | 9.67 Ft x 9.42 Ft | |
| Storage | 12.00 Ft x 4.50 Ft | |
| Main level | Living room | 14.33 Ft x 12.92 Ft |
| Kitchen | 11.67 Ft x 8.58 Ft | |
| Dining room | 11.58 Ft x 9.33 Ft | |
| Foyer | 6.00 Ft x 5.08 Ft |
| Features | |||||
|---|---|---|---|---|---|
| No Smoking Home | Parking Pad | Refrigerator | |||
| Dishwasher | Stove | Hood Fan | |||
| Washer & Dryer | Central air conditioning | ||||












































