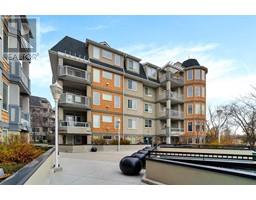45 Westover Drive SW Westgate, Calgary, Alberta, CA
Address: 45 Westover Drive SW, Calgary, Alberta
Summary Report Property
- MKT IDA2179206
- Building TypeHouse
- Property TypeSingle Family
- StatusBuy
- Added3 weeks ago
- Bedrooms5
- Bathrooms2
- Area1065 sq. ft.
- DirectionNo Data
- Added On04 Dec 2024
Property Overview
***OPEN HOUSE Saturday Dec.6 from 2Pm-4PM***Opportunity is Knocking in the inner-city neighbourhood of Westgate. MID CENTURY Charm featuring SCULPTED CEILINGS and Rounded "S" SHAPED Wall separating the kitchen and living room. 3 beds up + 2 down and 2 full baths. LOCATION is prime on this quiet, tree lined street with an oversized reversed-pie shape lot. This lot has great curb appeal, with plenty of street parking and a front driveway for 3 cars. SUNNY WEST BACK YARD is PRIVATE, FULLY FENCED and has a SINGLE DETACHED GARAGE, large DECK and Garden Shed. The main floor features original SITE FINISHED OAK HARDWOODS under the carpet. The updated kitchen offers plenty of Oak Cabinets and storage. Upstairs is a 4-piece bathroom with granite countertop, a primary bedroom with a built-in closet organizer, plus two other spacious bedrooms. The basement has two well sized bedrooms, a Center Rec room, 3-piece bathroom, and the utility/laundry room. Electrical is upgraded with a newer 100-amp panel and the home still has the desired copper plumbing. The HOTWATER TANK, FURNACE and asphalt shingles were installed in 2009. This home has easy access to many amenities including schools, Transit, C-Train, West Hills shopping and a short 10-minute commute to downtown. This is a great holding property as there are many new builds going on and is prime for future development. (id:51532)
Tags
| Property Summary |
|---|
| Building |
|---|
| Land |
|---|
| Level | Rooms | Dimensions |
|---|---|---|
| Basement | 3pc Bathroom | 4.67 Ft x 5.08 Ft |
| Bedroom | 8.83 Ft x 17.75 Ft | |
| Bedroom | 12.67 Ft x 11.25 Ft | |
| Recreational, Games room | 16.08 Ft x 25.33 Ft | |
| Furnace | 14.17 Ft x 14.75 Ft | |
| Main level | 4pc Bathroom | 6.50 Ft x 10.17 Ft |
| Kitchen | 12.00 Ft x 10.25 Ft | |
| Dining room | 8.67 Ft x 8.50 Ft | |
| Living room | 15.25 Ft x 14.67 Ft | |
| Primary Bedroom | 10.75 Ft x 12.42 Ft | |
| Bedroom | 9.17 Ft x 12.42 Ft | |
| Bedroom | 8.08 Ft x 10.25 Ft |
| Features | |||||
|---|---|---|---|---|---|
| Closet Organizers | Other | Parking Pad | |||
| Detached Garage(1) | Washer | Refrigerator | |||
| Dishwasher | Stove | Dryer | |||
| Microwave | Freezer | Garage door opener | |||
| None | |||||







































































