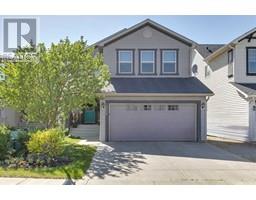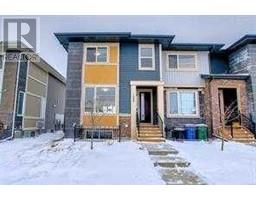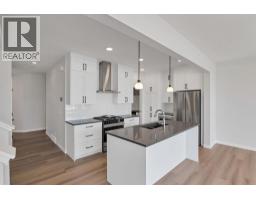412 2 Avenue NE Old Town, Airdrie, Alberta, CA
Address: 412 2 Avenue NE, Airdrie, Alberta
Summary Report Property
- MKT IDA2187925
- Building TypeHouse
- Property TypeSingle Family
- StatusBuy
- Added14 weeks ago
- Bedrooms5
- Bathrooms3
- Area1409 sq. ft.
- DirectionNo Data
- Added On22 Mar 2025
Property Overview
Wouldn't your ideal family home be only 1 block away from an Elementary, junior high, high school + an indoor skating arena you've found the location right here in the community of "Old Town". With shopping close by you'll find a big wide 60'lot with an illegally suited up down split level home. Walking up you'll find a lovely balcony where you can enjoy your morning coffees. Upstairs you'll find spaciousness with 4 bedroom up 2 bathrooms up, an open concept kitchen + a dining and living room. Downstairs is the common laundry and a walk up 2 bedroom illegal suite with a large living room, kitchen, full bath and separate dining. The big 24x26 garage is a mechanics dream as it is insulated, drywalled and heated. Here you've found your next investment property call to book your private viewing :) (id:51532)
Tags
| Property Summary |
|---|
| Building |
|---|
| Land |
|---|
| Level | Rooms | Dimensions |
|---|---|---|
| Second level | 4pc Bathroom | 8.83 Ft x 7.33 Ft |
| Bedroom | 11.25 Ft x 11.17 Ft | |
| Bedroom | 13.25 Ft x 11.25 Ft | |
| Basement | 4pc Bathroom | 7.67 Ft x 5.92 Ft |
| Bedroom | 10.58 Ft x 11.75 Ft | |
| Kitchen | 10.58 Ft x 15.67 Ft | |
| Main level | 4pc Bathroom | 7.83 Ft x 3.33 Ft |
| Bedroom | 10.50 Ft x 11.50 Ft | |
| Kitchen | 9.00 Ft x 11.08 Ft | |
| Living room | 13.92 Ft x 19.17 Ft | |
| Primary Bedroom | 10.50 Ft x 11.58 Ft |
| Features | |||||
|---|---|---|---|---|---|
| Back lane | Wood windows | Detached Garage(2) | |||
| Garage | Heated Garage | Oversize | |||
| Washer | Refrigerator | Dishwasher | |||
| Stove | Dryer | Window Coverings | |||
| Separate entrance | Walk out | Suite | |||
| None | |||||





























































