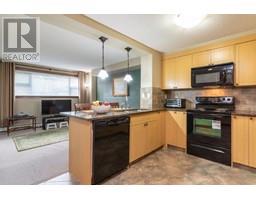46 Bridleridge Green SW Bridlewood, Calgary, Alberta, CA
Address: 46 Bridleridge Green SW, Calgary, Alberta
Summary Report Property
- MKT IDA2157692
- Building TypeHouse
- Property TypeSingle Family
- StatusBuy
- Added14 weeks ago
- Bedrooms3
- Bathrooms3
- Area1843 sq. ft.
- DirectionNo Data
- Added On15 Aug 2024
Property Overview
Welcome to your stunning house located in the family-friendly community of Bridlewood. This 3 bed 2.5 bath house is very functional with it's spacious, open concept living room and kitchen area. The home is adorned with hardwood flooring throughout and equipped with sleek, top of the line appliances and a new stove. The master bathroom boasts dual sinks, a stand-alone shower, a soaker tub, a private bathroom, and ample cabinetry to keep the space organized. East facing patio and backyard allow an abundance of natural light into the house. Backyard has non-obstructive view of the green field, walking distance to the school. Conveniently located close to parks, Bridlewood Elementary School, Sobeys, Tim Hortons, Shoppers Drug Mart and so much more! (id:51532)
Tags
| Property Summary |
|---|
| Building |
|---|
| Land |
|---|
| Level | Rooms | Dimensions |
|---|---|---|
| Main level | Kitchen | 12.33 Ft x 9.92 Ft |
| Dining room | 10.92 Ft x 8.17 Ft | |
| Living room | 18.17 Ft x 12.33 Ft | |
| 2pc Bathroom | 5.67 Ft x 4.92 Ft | |
| Laundry room | 6.58 Ft x 5.67 Ft | |
| Other | 11.92 Ft x 11.50 Ft | |
| Upper Level | Bonus Room | 17.92 Ft x 11.58 Ft |
| Primary Bedroom | 12.92 Ft x 12.92 Ft | |
| Bedroom | 10.17 Ft x 9.75 Ft | |
| Bedroom | 9.33 Ft x 8.92 Ft | |
| 4pc Bathroom | 8.58 Ft x 4.92 Ft | |
| 5pc Bathroom | 9.75 Ft x 8.33 Ft |
| Features | |||||
|---|---|---|---|---|---|
| No neighbours behind | No Animal Home | Attached Garage(2) | |||
| Washer | Refrigerator | Water softener | |||
| Dishwasher | Stove | Dryer | |||
| Microwave | Hood Fan | Window Coverings | |||
| Garage door opener | None | ||||











































