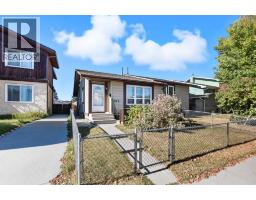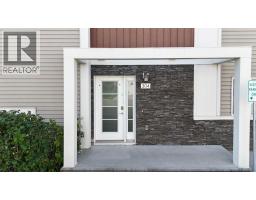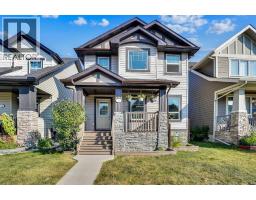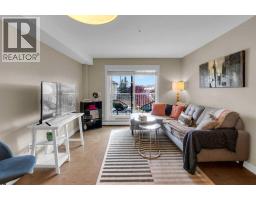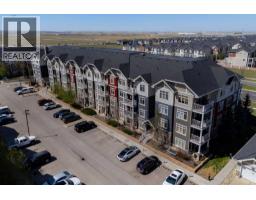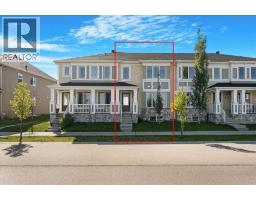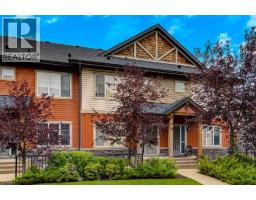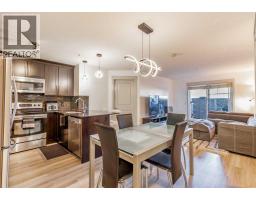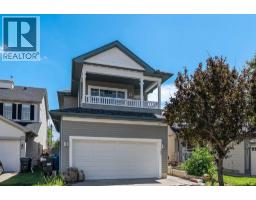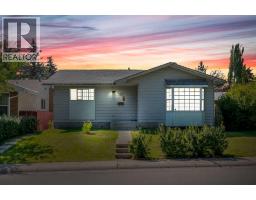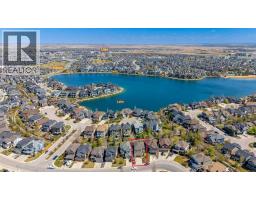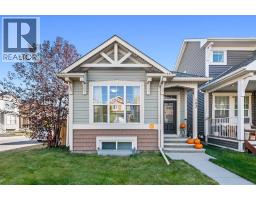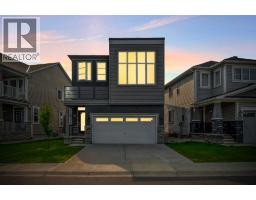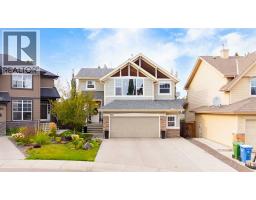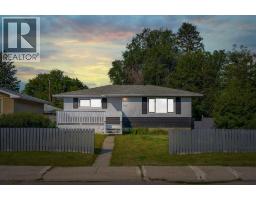4611 Fortune Road SE Forest Heights, Calgary, Alberta, CA
Address: 4611 Fortune Road SE, Calgary, Alberta
Summary Report Property
- MKT IDA2263158
- Building TypeHouse
- Property TypeSingle Family
- StatusBuy
- Added2 weeks ago
- Bedrooms3
- Bathrooms2
- Area1008 sq. ft.
- DirectionNo Data
- Added On11 Oct 2025
Property Overview
Welcome to this cozy bungalow in the heart of Forest Heights, offering a perfect blend of classic charm and modern upgrades. Step inside to find solid oak vintage hardwood floors, a cozy wood-burning fireplace, and a bright bay window that fills the living room with natural light. The updated kitchen cabinets and main floor bathroom (2010) bring a refreshed look, while recent mechanical and exterior improvements ensure peace of mind for years to come: including new shingles (2024), windows (2020), siding (house 2010 / garage 2019), and a brand-new hot water tank (2025).Enjoy outdoor living in the large, fully fenced backyard, surrounded by mature trees for privacy and featuring a covered 15’ x 20’ concrete patio with pergola; perfect for relaxing or entertaining. The yard also includes a firepit and an oversized single garage with an adjacent gravel parking pad for extra vehicles.Additional highlights include a functional alarm system (panel at back door) and a spacious layout that’s move-in ready.Located just steps from schools, parks, the public library, and Marlborough Mall, this home combines quiet residential living with unbeatable convenience.Whether you’re a first-time buyer, investor, or downsizer, this Forest Heights gem offers warmth, character, and excellent value. Book your private showing today! (id:51532)
Tags
| Property Summary |
|---|
| Building |
|---|
| Land |
|---|
| Level | Rooms | Dimensions |
|---|---|---|
| Basement | Family room | 13.08 Ft x 19.50 Ft |
| Office | 8.83 Ft x 22.08 Ft | |
| 2pc Bathroom | Measurements not available | |
| Main level | Primary Bedroom | 10.58 Ft x 10.25 Ft |
| Bedroom | 7.92 Ft x 10.17 Ft | |
| Bedroom | 10.58 Ft x 8.00 Ft | |
| Living room | 13.33 Ft x 12.00 Ft | |
| Kitchen | 11.50 Ft x 8.42 Ft | |
| Dining room | 11.50 Ft x 8.25 Ft | |
| 4pc Bathroom | Measurements not available |
| Features | |||||
|---|---|---|---|---|---|
| Back lane | Detached Garage(1) | None | |||
| None | |||||






























