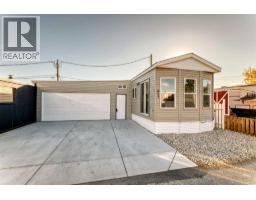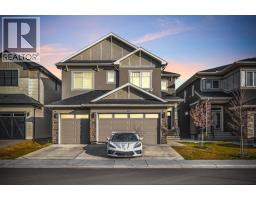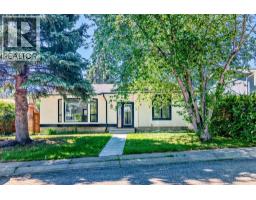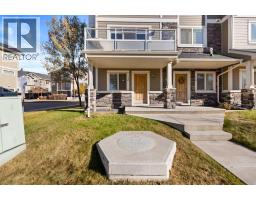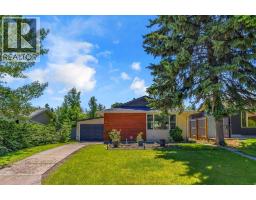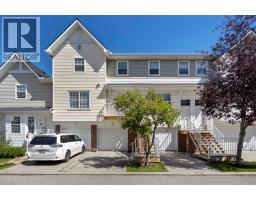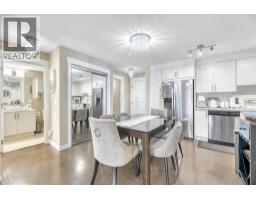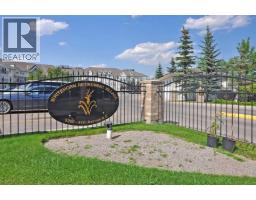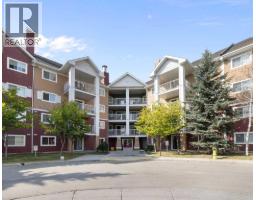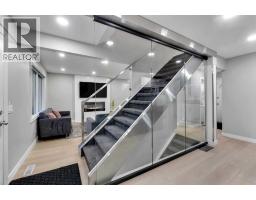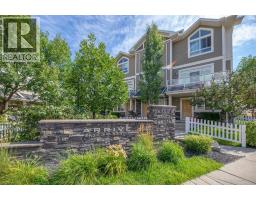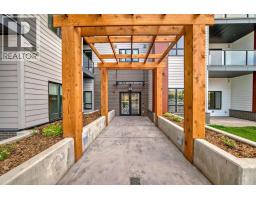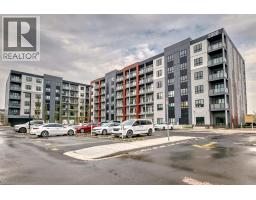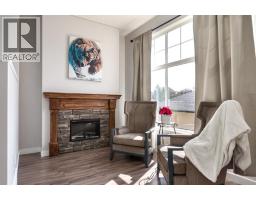462 23 Avenue NW Mount Pleasant, Calgary, Alberta, CA
Address: 462 23 Avenue NW, Calgary, Alberta
Summary Report Property
- MKT IDA2260135
- Building TypeDuplex
- Property TypeSingle Family
- StatusBuy
- Added9 weeks ago
- Bedrooms3
- Bathrooms3
- Area1941 sq. ft.
- DirectionNo Data
- Added On27 Sep 2025
Property Overview
Don't miss this beautifully renovated 4-bedroom, 4-bath duplex located in the heart of sought after community - Mount Pleasant. Thoughtfully designed with a perfect blend of contemporary style and traditional warmth, this home is ideal for professionals seeking a quick commute to downtown, or families who'll appreciate the close proximity to schools, top rated restaurants, and Confederation park. As you enter, the main floor features soaring ceilings and an open concept layout that creates a bright, airy flow throughout. Anchoring the living space is a striking floor to ceiling stone fireplace, offering both comfort and elegance. The gourmet kitchen features a large island perfect for entertaining and everyday living. Upstairs, the primary suite offers a luxurious retreat with a spa-inspired 5-piece ensuite, while two additional bedrooms and a full bath anchor the master to complete the upper floor. The fully developed lower level is bright, spacious and also has a fourth bedroom and an additional full bathroom - perfect for guests or extended family. This turnkey home combines modern functionality, timeless design, and quality craftsmanship. Set in one of Calgary's most desirable inner-city neighbourhoods, it offers the perfect balance of comfort, convenience, and style. (id:51532)
Tags
| Property Summary |
|---|
| Building |
|---|
| Land |
|---|
| Level | Rooms | Dimensions |
|---|---|---|
| Second level | Primary Bedroom | 4.24 M x 3.81 M |
| Bedroom | 3.58 M x 3.12 M | |
| Bedroom | 3.68 M x 2.90 M | |
| Laundry room | 2.57 M x 1.63 M | |
| 4pc Bathroom | 2.57 M x 1.50 M | |
| 5pc Bathroom | 5.21 M x 2.79 M | |
| Main level | Kitchen | 5.59 M x 3.02 M |
| Dining room | 3.76 M x 3.71 M | |
| Living room | 3.94 M x 3.81 M | |
| 2pc Bathroom | 1.73 M x 1.68 M |
| Features | |||||
|---|---|---|---|---|---|
| Other | Back lane | Closet Organizers | |||
| No Smoking Home | Gas BBQ Hookup | Detached Garage(2) | |||
| Other | Refrigerator | Range - Gas | |||
| Dishwasher | Microwave | Oven - Built-In | |||
| Window Coverings | Garage door opener | Washer & Dryer | |||
| Central air conditioning | |||||































