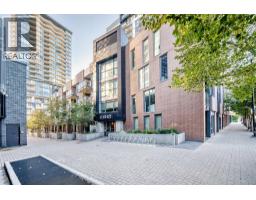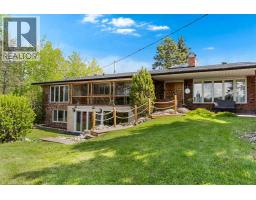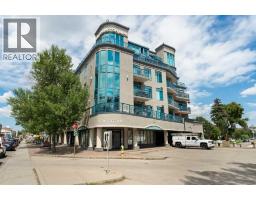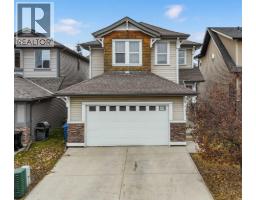4640 81 Street NW Bowness, Calgary, Alberta, CA
Address: 4640 81 Street NW, Calgary, Alberta
Summary Report Property
- MKT IDA2260635
- Building TypeHouse
- Property TypeSingle Family
- StatusBuy
- Added21 weeks ago
- Bedrooms3
- Bathrooms2
- Area936 sq. ft.
- DirectionNo Data
- Added On03 Oct 2025
Property Overview
Step outside and experience your own private backyard oasis—perfect for relaxing, entertaining, or enjoying warm summer evenings. To top it all off, you’ll fall in love with the oversized, heated double detached garage…a dream space for car enthusiasts, hobbyists, or anyone needing extra room to work and play. Inside you’ll find 2 bedrooms upstairs and 3 bedrooms total and 2 bathrooms, this home is move-in ready and filled with charm. The bright and inviting main floor features modern updates, a functional layout, and plenty of natural light. Located in the vibrant community of Bowness, you’ll be close to parks, schools, shops, restaurants, and quick access to downtown, the river pathways, and the mountains. Call your Favourite REALTOR® today to schedule your showing. (id:51532)
Tags
| Property Summary |
|---|
| Building |
|---|
| Land |
|---|
| Level | Rooms | Dimensions |
|---|---|---|
| Lower level | 3pc Bathroom | 5.25 Ft x 8.08 Ft |
| Bedroom | 13.08 Ft x 8.08 Ft | |
| Laundry room | 5.42 Ft x 11.67 Ft | |
| Recreational, Games room | 9.08 Ft x 19.50 Ft | |
| Main level | 4pc Bathroom | 5.08 Ft x 6.92 Ft |
| Dining room | 9.42 Ft x 11.92 Ft | |
| Kitchen | 15.33 Ft x 11.33 Ft | |
| Living room | 15.33 Ft x 12.33 Ft | |
| Bedroom | 8.67 Ft x 10.92 Ft | |
| Primary Bedroom | 13.58 Ft x 12.00 Ft | |
| Storage | 3.67 Ft x 3.67 Ft |
| Features | |||||
|---|---|---|---|---|---|
| Back lane | No Smoking Home | Level | |||
| Detached Garage(2) | Parking Pad | RV | |||
| Washer | Refrigerator | Dishwasher | |||
| Dryer | Freezer | Microwave Range Hood Combo | |||
| Window Coverings | Garage door opener | None | |||





























































