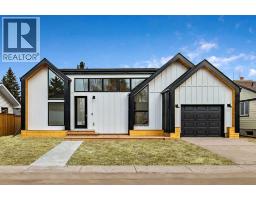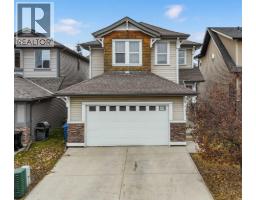4703 40 Avenue SW Glamorgan, Calgary, Alberta, CA
Address: 4703 40 Avenue SW, Calgary, Alberta
Summary Report Property
- MKT IDA2268072
- Building TypeHouse
- Property TypeSingle Family
- StatusBuy
- Added9 weeks ago
- Bedrooms5
- Bathrooms2
- Area1082 sq. ft.
- DirectionNo Data
- Added On01 Nov 2025
Property Overview
Welcome to 4703 40th Ave SW!Perfectly situated for convenience, this home offers quick access anywhere you need to go — whether it’s a short commute to downtown or a weekend escape to the mountains. You’ll also appreciate being minutes from schools, shopping, parks, and Mount Royal University.Inside, this move-in-ready bungalow has been thoughtfully updated from top to bottom with modern finishes and an open-concept layout. The main floor features freshly painted interiors, rich hardwood flooring, and an all-new kitchen equipped with KitchenAid stainless steel appliances, quartz countertops, ample cabinetry, and a generous island ideal for cooking and entertaining.The main level offers three spacious bedrooms with upgraded doors. The bathroom has been completely refreshed with imported tile, a drop-in soaker tub, and contemporary designer fixtures.The fully developed basement is bright and inviting, showcasing new engineered hardwood, fresh trim and doors, and a large family room complete with a cozy fireplace and dry bar — the perfect space for hosting or relaxing. Two additional well-sized bedrooms and a newly finished 3-piece bathroom featuring designer tile, an great sized shower, and a sleek new vanity complete the lower level.Outside, enjoy a quiet and spacious yard with upgraded vinyl siding and added insulation panels, plus a great-sized patio for outdoor dining and entertaining.A turnkey home in a prime location — this is the one you’ve been waiting for. (id:51532)
Tags
| Property Summary |
|---|
| Building |
|---|
| Land |
|---|
| Level | Rooms | Dimensions |
|---|---|---|
| Basement | 3pc Bathroom | 3.33 Ft x 8.83 Ft |
| Bedroom | 11.58 Ft x 12.83 Ft | |
| Bedroom | 10.67 Ft x 14.25 Ft | |
| Family room | 10.67 Ft x 23.42 Ft | |
| Storage | 5.00 Ft x 9.25 Ft | |
| Main level | Living room | 10.58 Ft x 13.75 Ft |
| Dining room | 8.67 Ft x 8.83 Ft | |
| Primary Bedroom | 10.08 Ft x 13.50 Ft | |
| Bedroom | 9.58 Ft x 13.67 Ft | |
| Bedroom | 8.58 Ft x 10.33 Ft | |
| Kitchen | 10.50 Ft x 11.67 Ft | |
| 4pc Bathroom | 5.00 Ft x 8.58 Ft |
| Features | |||||
|---|---|---|---|---|---|
| Back lane | PVC window | No Animal Home | |||
| No Smoking Home | Other | Refrigerator | |||
| Cooktop - Electric | Dishwasher | Oven - Built-In | |||
| Washer & Dryer | Central air conditioning | ||||



































