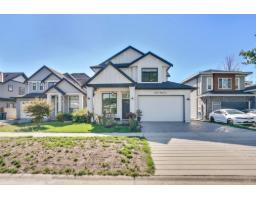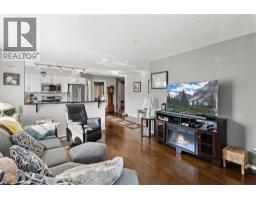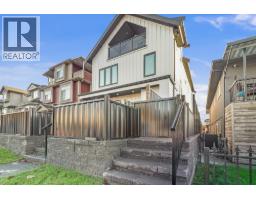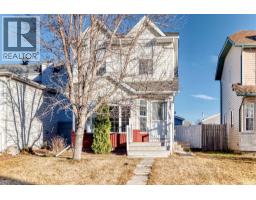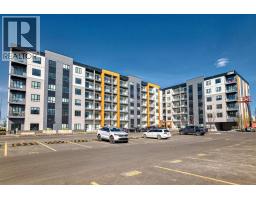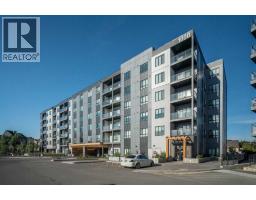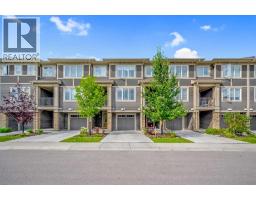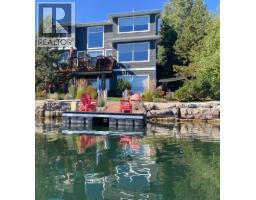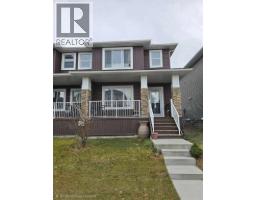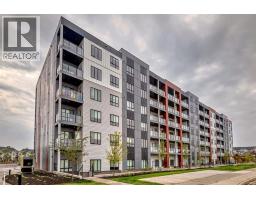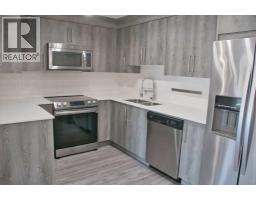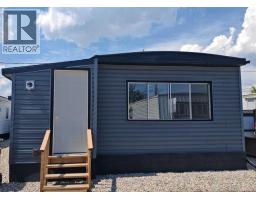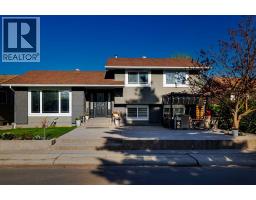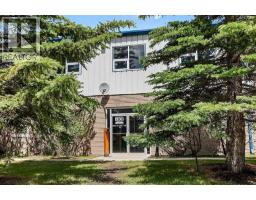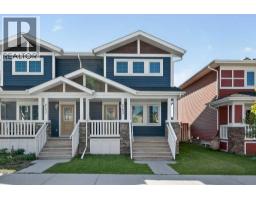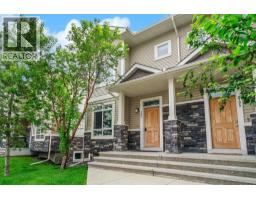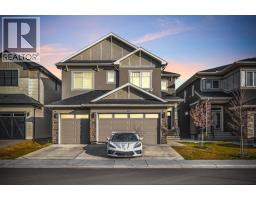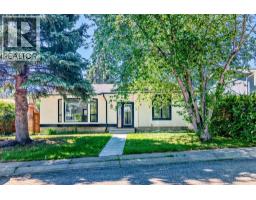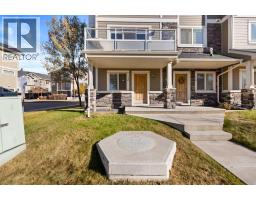4940 45 Street SW Glamorgan, Calgary, Alberta, CA
Address: 4940 45 Street SW, Calgary, Alberta
Summary Report Property
- MKT IDA2264944
- Building TypeHouse
- Property TypeSingle Family
- StatusBuy
- Added21 hours ago
- Bedrooms4
- Bathrooms3
- Area1382 sq. ft.
- DirectionNo Data
- Added On24 Nov 2025
Property Overview
Welcome to your beautifully reimagined home in Glamorgan!Completely reconstructed from the studs up, this stunning residence blends modern craftsmanship with everyday functionality. Enjoy peace of mind with all-new electrical, plumbing, and dual furnaces ensuring year-round comfort.Step outside to a newly built detached triple garage with additional RV parking, perfect for vehicles, hobbies, or extra storage. Inside, you’ll find sleek black-frame windows and brand-new finishes throughout, creating a seamless contemporary aesthetic from top to bottom.Offering over 2,300 sq. ft. of thoughtfully designed living space, this home features four spacious bedrooms, three full bathrooms, plus a versatile den and recreation area in the fully developed basement, ideal for family living or entertaining.Experience the perfect combination of modern design, quality construction, and everyday comfort, all in the heart of desirable Glamorgan. (id:51532)
Tags
| Property Summary |
|---|
| Building |
|---|
| Land |
|---|
| Level | Rooms | Dimensions |
|---|---|---|
| Lower level | 3pc Bathroom | 11.92 Ft x 5.00 Ft |
| Den | 11.92 Ft x 11.25 Ft | |
| Bedroom | 10.25 Ft x 11.25 Ft | |
| Recreational, Games room | 26.17 Ft x 22.58 Ft | |
| Main level | Primary Bedroom | 12.92 Ft x 17.08 Ft |
| Bedroom | 10.08 Ft x 9.92 Ft | |
| Bedroom | 11.00 Ft x 8.67 Ft | |
| 3pc Bathroom | 9.58 Ft x 4.92 Ft | |
| 5pc Bathroom | 11.08 Ft x 8.17 Ft |
| Features | |||||
|---|---|---|---|---|---|
| Other | Back lane | PVC window | |||
| Closet Organizers | No Animal Home | No Smoking Home | |||
| Level | Other | RV | |||
| RV | Detached Garage(3) | Refrigerator | |||
| Stove | Water Distiller | None | |||






































