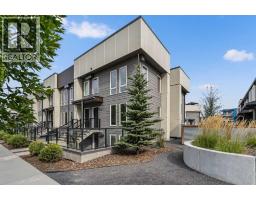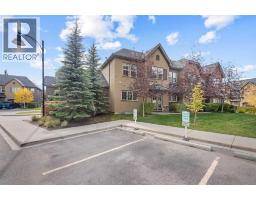5, 2815 17 Street SW South Calgary, Calgary, Alberta, CA
Address: 5, 2815 17 Street SW, Calgary, Alberta
2 Beds1 Baths942 sqftStatus: Buy Views : 418
Price
$410,000
Summary Report Property
- MKT IDA2233854
- Building TypeApartment
- Property TypeSingle Family
- StatusBuy
- Added23 weeks ago
- Bedrooms2
- Bathrooms1
- Area942 sq. ft.
- DirectionNo Data
- Added On25 Jul 2025
Property Overview
This exceptionally well-maintained and stylishly upgraded condo offers an unbeatable opportunity to live in one of the city’s most sought-after neighborhoods. Featuring two spacious bedrooms—each large enough to comfortably fit a king-size bed and additional furnishings.The open-concept layout seamlessly connects the kitchen and living area, perfect for entertaining or relaxing after a busy day. Enjoy all the perks of downtown living at incredible value—close to transit, shops, dining, and green spaces. A rare find in today’s market! (id:51532)
Tags
| Property Summary |
|---|
Property Type
Single Family
Building Type
Apartment
Storeys
4
Square Footage
942 sqft
Community Name
South Calgary
Subdivision Name
South Calgary
Title
Condominium/Strata
Land Size
Unknown
Built in
1979
| Building |
|---|
Bedrooms
Above Grade
2
Bathrooms
Total
2
Interior Features
Appliances Included
Refrigerator, Range - Electric, Dishwasher, Microwave, Hood Fan, Washer & Dryer
Flooring
Carpeted, Ceramic Tile
Building Features
Features
Other
Style
Attached
Construction Material
Poured concrete
Square Footage
942 sqft
Total Finished Area
942 sqft
Heating & Cooling
Cooling
See Remarks
Heating Type
Baseboard heaters
Exterior Features
Exterior Finish
Concrete, Stucco, Wood siding
Neighbourhood Features
Community Features
Pets Allowed With Restrictions
Maintenance or Condo Information
Maintenance Fees
$580 Monthly
Maintenance Fees Include
Insurance, Ground Maintenance, Parking, Property Management, Reserve Fund Contributions, Sewer, Waste Removal, Water
Parking
Total Parking Spaces
1
| Land |
|---|
Other Property Information
Zoning Description
M-C1
| Level | Rooms | Dimensions |
|---|---|---|
| Main level | Living room | 12.17 Ft x 10.42 Ft |
| Kitchen | 10.00 Ft x 8.17 Ft | |
| Breakfast | 7.42 Ft x 5.08 Ft | |
| Dining room | 13.92 Ft x 7.83 Ft | |
| Laundry room | 6.58 Ft x 3.92 Ft | |
| Other | 4.42 Ft x 3.67 Ft | |
| Storage | 3.42 Ft x 3.08 Ft | |
| Other | 4.58 Ft x 3.58 Ft | |
| Primary Bedroom | 15.58 Ft x 9.33 Ft | |
| Bedroom | 11.42 Ft x 8.75 Ft | |
| 4pc Bathroom | 8.08 Ft x 6.58 Ft |
| Features | |||||
|---|---|---|---|---|---|
| Other | Refrigerator | Range - Electric | |||
| Dishwasher | Microwave | Hood Fan | |||
| Washer & Dryer | See Remarks | ||||



































