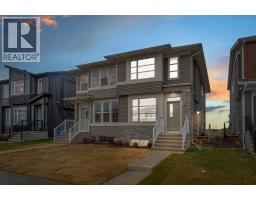50 Setonstone Manor SE Seton, Calgary, Alberta, CA
Address: 50 Setonstone Manor SE, Calgary, Alberta
Summary Report Property
- MKT IDA2266830
- Building TypeHouse
- Property TypeSingle Family
- StatusBuy
- Added16 weeks ago
- Bedrooms5
- Bathrooms4
- Area2151 sq. ft.
- DirectionNo Data
- Added On03 Nov 2025
Property Overview
Beautiful Home with Front-Attached Garage in Seton SE. Discover this stunning home located in the desirable Seton SE community — a perfect blend of modern design, functionality, and stylish finishes. The upgraded kitchen is a true centerpiece, ideal for those who love to cook and entertain. With soaring 9-foot ceilings and a thoughtfully designed layout, this home offers both comfort and sophistication. The flexible, fully developed basement with a separate entrance adds incredible versatility — whether you need extra living space, a guest suite, or a private area for extended family.Upstairs, the expansive primary bedroom serves as a peaceful retreat, complete with a luxurious 4-piece ensuite bathroom. It’s the perfect spot to unwind after a long day or start your morning in serenity. Two additional generously sized bedrooms provide plenty of space for family members or guests, ensuring everyone enjoys their own cozy, comfortable haven. With 5 bedrooms and 3.5 bathrooms, this home is ideal for a growing family or those who love to host. Its convenient location near the Seton YMCA, movie theatres, restaurants, and grocery stores adds unmatched convenience to everyday life. Modern, spacious, and move-in ready — this home truly offers the best of comfort, style, and accessibility in one of Calgary’s most vibrant communities. (id:51532)
Tags
| Property Summary |
|---|
| Building |
|---|
| Land |
|---|
| Level | Rooms | Dimensions |
|---|---|---|
| Second level | Bedroom | 13.75 Ft x 10.00 Ft |
| Primary Bedroom | 13.50 Ft x 11.83 Ft | |
| 4pc Bathroom | 12.00 Ft x 8.00 Ft | |
| 4pc Bathroom | 13.50 Ft x 10.83 Ft | |
| Bonus Room | 14.33 Ft x 12.50 Ft | |
| Bedroom | 12.58 Ft x 10.25 Ft | |
| Laundry room | 6.33 Ft x 6.00 Ft | |
| Basement | 4pc Bathroom | 4.92 Ft x 9.33 Ft |
| Living room/Dining room | 14.08 Ft x 12.00 Ft | |
| Bedroom | 14.08 Ft x 9.33 Ft | |
| Bedroom | 9.17 Ft x 12.00 Ft | |
| Main level | Den | 8.58 Ft x 11.08 Ft |
| 2pc Bathroom | 7.33 Ft x 3.25 Ft | |
| Kitchen | 20.33 Ft x 9.00 Ft | |
| Dining room | 9.92 Ft x 14.00 Ft | |
| Living room | 10.50 Ft x 14.00 Ft |
| Features | |||||
|---|---|---|---|---|---|
| Other | No Animal Home | No Smoking Home | |||
| Attached Garage(2) | Refrigerator | Cooktop - Gas | |||
| Dishwasher | Microwave | Microwave Range Hood Combo | |||
| Garage door opener | Washer & Dryer | Walk-up | |||
| None | Other | ||||































































