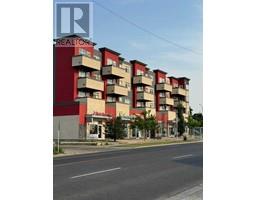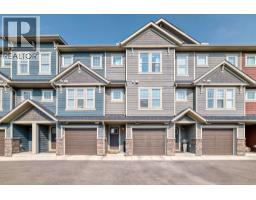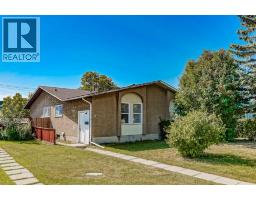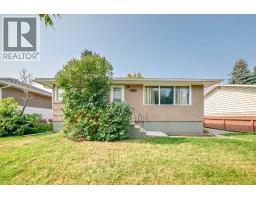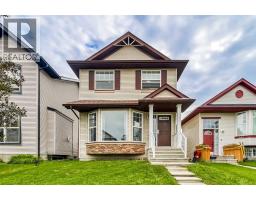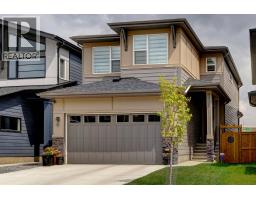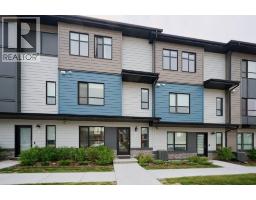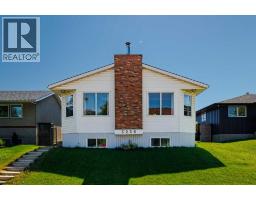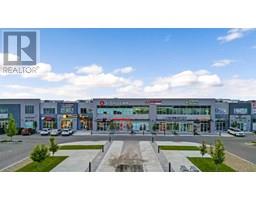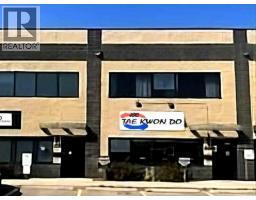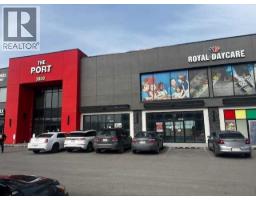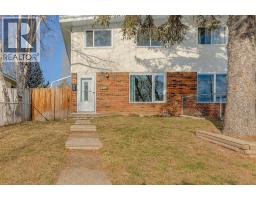50 Tuscany Valley Rise NW Tuscany, Calgary, Alberta, CA
Address: 50 Tuscany Valley Rise NW, Calgary, Alberta
Summary Report Property
- MKT IDA2246478
- Building TypeHouse
- Property TypeSingle Family
- StatusBuy
- Added5 weeks ago
- Bedrooms3
- Bathrooms2
- Area1160 sq. ft.
- DirectionNo Data
- Added On08 Aug 2025
Property Overview
Fantastic family home on a quiet street in Tuscany, walking distance to schools and the new LRT platform. Inside there is an open white kitchen with an island and sit up breakfast bar. Top of the line granite counter tops and good appliances make this home special. Gas stove cooking allows you to enjoy better food. Kitchen is open to living room with south exposure and big bay window plus an eating area/dining room. Solid hardwood floors thru out the main floor, up the staircase and in the master bedroom! 4pce bath upstairs plus a 2 pce powder room on the main floor. SO many updates!! ....Recently replaced dishwasher, smoke detector alarms, New deck with umbrella, Customized coffee and bar counter, Landscaping, Basement has plumbing rough-in for bathroom, Customized guitar rack and TV console with cabinets in basement, and Vent cleaning and furnace maintenance done. Partially finished basement ready to be completed into a large family room and or 4th bedroom. Great opportunity!! (id:51532)
Tags
| Property Summary |
|---|
| Building |
|---|
| Land |
|---|
| Level | Rooms | Dimensions |
|---|---|---|
| Second level | Bedroom | 10.50 Ft x 10.83 Ft |
| Bedroom | 9.92 Ft x 9.42 Ft | |
| 4pc Bathroom | 7.92 Ft x 4.92 Ft | |
| Primary Bedroom | 11.92 Ft x 10.92 Ft | |
| Other | 4.83 Ft x 3.92 Ft | |
| Main level | Dining room | 8.92 Ft x 9.67 Ft |
| Kitchen | 11.92 Ft x 12.25 Ft | |
| Living room | 13.75 Ft x 11.92 Ft | |
| Other | 5.83 Ft x 4.75 Ft | |
| Pantry | 3.50 Ft x 2.75 Ft | |
| 2pc Bathroom | 4.58 Ft x 5.50 Ft |
| Features | |||||
|---|---|---|---|---|---|
| Back lane | No Animal Home | No Smoking Home | |||
| Other | Parking Pad | Washer | |||
| Refrigerator | Gas stove(s) | Dishwasher | |||
| Dryer | Window Coverings | None | |||
| Recreation Centre | |||||






































