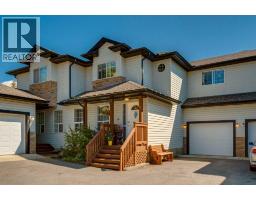5016 Norris Road NW North Haven, Calgary, Alberta, CA
Address: 5016 Norris Road NW, Calgary, Alberta
Summary Report Property
- MKT IDA2243176
- Building TypeHouse
- Property TypeSingle Family
- StatusBuy
- Added1 weeks ago
- Bedrooms3
- Bathrooms3
- Area1171 sq. ft.
- DirectionNo Data
- Added On05 Aug 2025
Property Overview
Fantastic Opportunity in Desirable North Haven! Welcome to this charming and functional 3-level split, perfectly situated on a quiet street in sought-after NorthHaven. Offering 3 spacious bedrooms and 2.5 updated bathrooms, this home combines comfort, character, and practicality. The heart of the home is a beautifully renovated kitchen featuring classic shaker-style cabinetry, granite countertops, and ample storage space. Newer hardwood flooring flows throughout the main level with original hardwood upstairs, adding warmth and timeless appeal. The third level features a large family room with a cozy gas fireplace, perfect for relaxing evenings, a renovated full bathroom with a steam shower, and an incredible amount of crawl space storage—a dream for any organized homeowner. Step outside into your super private backyard oasis, complete with a double detached garage that includesa walk-in enclosed storage loft—perfect for seasonal items or hobby space. You'll also love the huge RV parking pad, a rare and valuable feature in the area.Don’t miss this rare opportunity to own a move-in ready home in one of Calgary’s most desirable andestablished neighborhoods. (id:51532)
Tags
| Property Summary |
|---|
| Building |
|---|
| Land |
|---|
| Level | Rooms | Dimensions |
|---|---|---|
| Second level | 2pc Bathroom | 5.00 Ft x 4.58 Ft |
| 4pc Bathroom | 5.00 Ft x 8.58 Ft | |
| Primary Bedroom | 21.33 Ft x 13.50 Ft | |
| Bedroom | 9.33 Ft x 11.92 Ft | |
| Bedroom | 8.00 Ft x 16.50 Ft | |
| Basement | 3pc Bathroom | 7.67 Ft x 4.67 Ft |
| Other | 20.50 Ft x 26.75 Ft | |
| Recreational, Games room | 16.75 Ft x 12.75 Ft | |
| Furnace | 8.50 Ft x 8.00 Ft | |
| Main level | Dining room | 9.42 Ft x 9.75 Ft |
| Foyer | 6.33 Ft x 13.42 Ft | |
| Kitchen | 11.75 Ft x 13.50 Ft | |
| Living room | 14.83 Ft x 13.83 Ft | |
| Other | 7.00 Ft x 3.75 Ft |
| Features | |||||
|---|---|---|---|---|---|
| Back lane | PVC window | No Smoking Home | |||
| Gas BBQ Hookup | Detached Garage(2) | Parking Pad | |||
| RV | Refrigerator | Dishwasher | |||
| Stove | Dryer | Microwave Range Hood Combo | |||
| Window Coverings | Garage door opener | Washer & Dryer | |||
| None | |||||































































