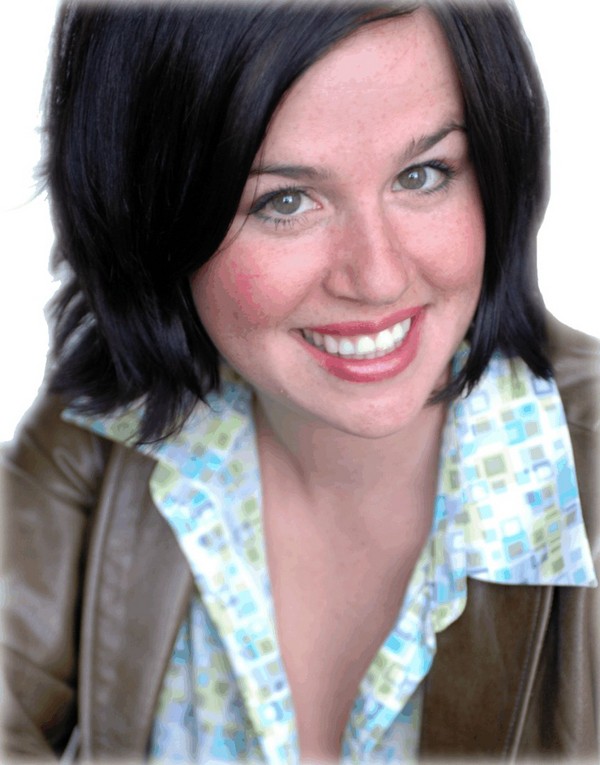502, 59 22 Avenue SW Erlton, Calgary, Alberta, CA
Address: 502, 59 22 Avenue SW, Calgary, Alberta
Summary Report Property
- MKT IDA2138845
- Building TypeApartment
- Property TypeSingle Family
- StatusBuy
- Added23 weeks ago
- Bedrooms2
- Bathrooms2
- Area1109 sq. ft.
- DirectionNo Data
- Added On17 Jun 2024
Property Overview
Open house Sunday June 16 2-4pm Discover a penthouse in the River Grande Estates with stunning views creating an ideal urban lifestyle. Fabulous location situated steps from MNP Centre, pathways, trendy coffee shops and restaurants, shopping, Stampede PARK, the LRT and the Elbow River. The open floor plan offers a spacious kitchen with breakfast eating bar, lots of cabinet space, quartz counters and stainless steel appliances. A fabulously tiled fireplace adds a touch of elegance to the living space in the cozy living area. This unit has 2 good sized bedrooms and 2 baths. The primary with a 5 piece ensuite. The building is amenity rich with billiard room, library, and entertainment rooms, as well as two car washes in the heated underground parkade. Tons of visitor parking. Well managed building equipped with it's own maintenance manager and security. Surrounded by beautiful grounds including a courtyard with waterfalls an abundance of trees and shrubs, and a gazebo. Don't miss your chance to experience upscale living in this superior building. (id:51532)
Tags
| Property Summary |
|---|
| Building |
|---|
| Land |
|---|
| Level | Rooms | Dimensions |
|---|---|---|
| Main level | Kitchen | 9.75 Ft x 11.25 Ft |
| Dining room | 10.75 Ft x 11.00 Ft | |
| Living room | 13.08 Ft x 15.92 Ft | |
| Primary Bedroom | 11.00 Ft x 14.92 Ft | |
| Bedroom | 8.42 Ft x 9.17 Ft | |
| 3pc Bathroom | .00 Ft x .00 Ft | |
| 5pc Bathroom | .00 Ft x .00 Ft |
| Features | |||||
|---|---|---|---|---|---|
| Parking | Underground | Washer | |||
| Refrigerator | Dishwasher | Stove | |||
| Dryer | Microwave | Window Coverings | |||
| Central air conditioning | Car Wash | Party Room | |||






















































