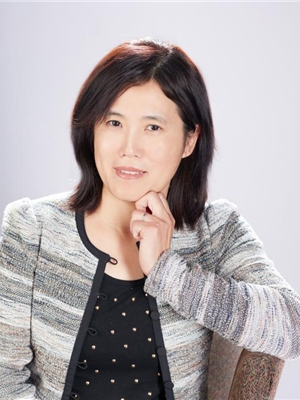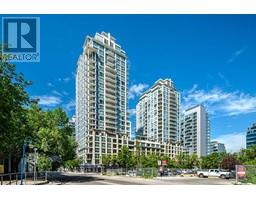503, 615 6 Avenue SE Downtown East Village, Calgary, Alberta, CA
Address: 503, 615 6 Avenue SE, Calgary, Alberta
Summary Report Property
- MKT IDA2141789
- Building TypeApartment
- Property TypeSingle Family
- StatusBuy
- Added22 weeks ago
- Bedrooms1
- Bathrooms1
- Area436 sq. ft.
- DirectionNo Data
- Added On18 Jun 2024
Property Overview
ATTENTION INVESTORS AND BUSY PROFESSIONALS! Discover an extraordinary living experience at this luxurious 20th-floor downtown Calgary condominium. Designed with the discerning young professional or investor in mind, This stylish one bedroom & 1 bathroom unit is located in the sought after Verve building in East Village. Beautiful open floor plan is perfect for entertaining. The kitchen features white quartz countertops and integrated appliances and a large island. The floor to ceiling windows in living room gives you a stunning view of the Bow River. Modern touches through out including wide plank flooring, unique lighting fixtures and a large balcony. Verve is a full service building and offer fantastic amenities including: fitness center, indoor lounge (6th floor) with ample seating area, fireplace and large TV, outdoor patio with hot tub, BBQ and firepit, guest suites (5th floor), rooftop terrace (25th floor), visiting parking and bike storage (in parkade) and full concierge. Enjoy a short walk to LRT, Central library, Bell Studio, Stampede park, Bow River pathway and much more. Don't miss out this great opportunity! (id:51532)
Tags
| Property Summary |
|---|
| Building |
|---|
| Land |
|---|
| Level | Rooms | Dimensions |
|---|---|---|
| Main level | Laundry room | 2.67 Ft x 2.83 Ft |
| 4pc Bathroom | 5.25 Ft x 7.58 Ft | |
| Primary Bedroom | 8.08 Ft x 9.58 Ft | |
| Dining room | 8.33 Ft x 11.58 Ft | |
| Living room | 11.42 Ft x 11.33 Ft | |
| Other | 21.08 Ft x 6.00 Ft | |
| Other | 3.67 Ft x 9.83 Ft |
| Features | |||||
|---|---|---|---|---|---|
| No Animal Home | No Smoking Home | Parking | |||
| None | Washer | Refrigerator | |||
| Range - Electric | Dishwasher | Dryer | |||
| Microwave | Oven - Built-In | Window Coverings | |||
| Central air conditioning | Exercise Centre | Party Room | |||
| Recreation Centre | |||||




















































