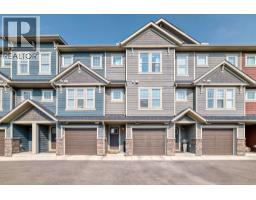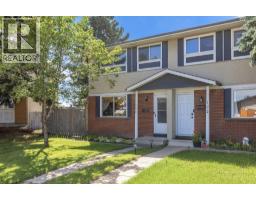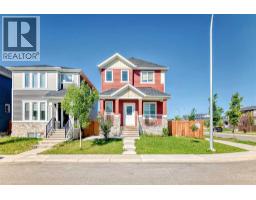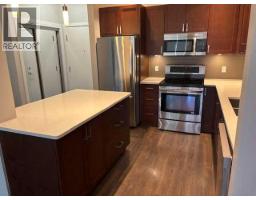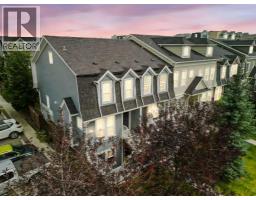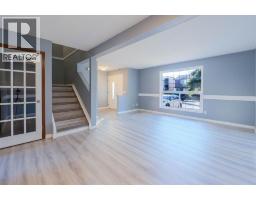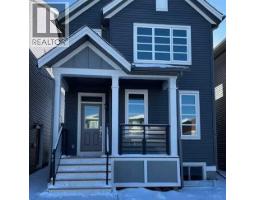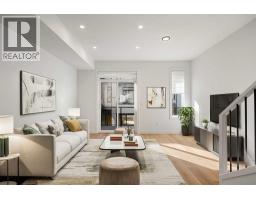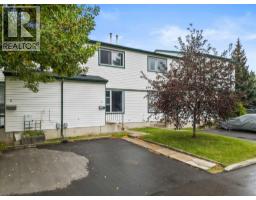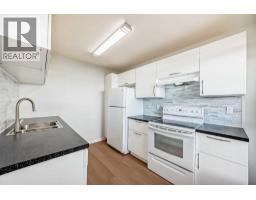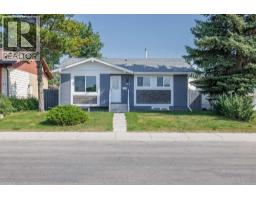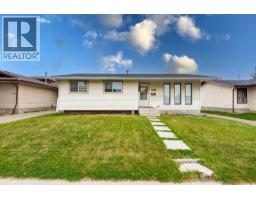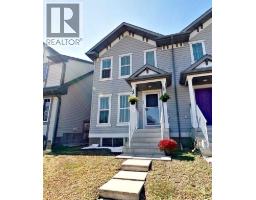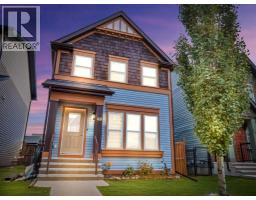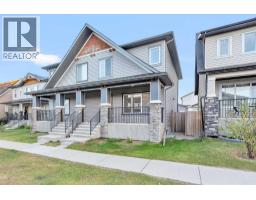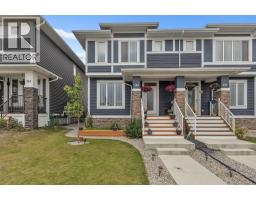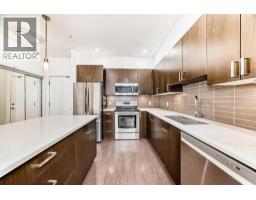5107 6 Street SW Windsor Park, Calgary, Alberta, CA
Address: 5107 6 Street SW, Calgary, Alberta
Summary Report Property
- MKT IDA2267892
- Building TypeRow / Townhouse
- Property TypeSingle Family
- StatusBuy
- Added5 days ago
- Bedrooms3
- Bathrooms4
- Area1283 sq. ft.
- DirectionNo Data
- Added On03 Nov 2025
Property Overview
Experience refined living in one of Calgary's most sought after neighbourhoods- Windsor Park! This upscale townhome offers the perfect blend of elegance, comfort & modern design. From the moment you step inside, you are greeted by a bright, open concept layout. The kitchen is a true showpiece; equipped with Fisher & Paykel appliances, sleek cabinetry and a gorgeous island; an excellent space for entertaining. Cozy up in the living room next to the gas fire place on those chilly days & turn on the A/C on those hot days! A stunning glass-encased staircase adds to this homes modern elegance. The upper level continues to impress; a stunning skylight that fills the BONUS ROOM with natural light, spacious bedrooms & IN-FLOOR heating in ALL full bathrooms, for year round comfort! The primary bedroom features high ceilings, a large walk-in closet with built in shelving, and a 4 piece bathroom with double vanities. The upstairs second bedroom features a walk-in closet as well. The fully FINISHED BASEMENT offers additional living space, equipped with a wet bar, living space, a third bedroom & a full bathroom (with in-floor heating). Ideal for a media room, home office or entertainment space! Step outside on to your private, fenced in patio yard- steps away from your detached garage and equipped with a natural gas line. This exceptionally well maintained home's location has it all! Walking distance to Brittania Plaza, Chinook Mall, Stanley Park & dog parks. Just a 10 minute drive to the heart of downtown & only 7 minutes to Mission shops! OPEN HOUSE Sunday November 2nd from 12-3. Come see this immaculate property yourself & experience all that Windsor Park has to offer. (id:51532)
Tags
| Property Summary |
|---|
| Building |
|---|
| Land |
|---|
| Level | Rooms | Dimensions |
|---|---|---|
| Basement | 4pc Bathroom | 8.83 Ft x 4.92 Ft |
| Other | 2.17 Ft x 5.92 Ft | |
| Bedroom | 8.92 Ft x 9.92 Ft | |
| Recreational, Games room | 14.00 Ft x 13.00 Ft | |
| Furnace | 6.92 Ft x 10.42 Ft | |
| Main level | 2pc Bathroom | 4.67 Ft x 4.92 Ft |
| Dining room | 10.83 Ft x 7.58 Ft | |
| Kitchen | 13.75 Ft x 14.33 Ft | |
| Living room | 13.92 Ft x 10.67 Ft | |
| Upper Level | 4pc Bathroom | 5.08 Ft x 7.58 Ft |
| 4pc Bathroom | 6.00 Ft x 10.08 Ft | |
| Bedroom | 11.50 Ft x 9.08 Ft | |
| Family room | 11.50 Ft x 10.92 Ft | |
| Primary Bedroom | 10.58 Ft x 14.00 Ft |
| Features | |||||
|---|---|---|---|---|---|
| Back lane | Wet bar | Closet Organizers | |||
| Gas BBQ Hookup | Street | Detached Garage(1) | |||
| Refrigerator | Dishwasher | Stove | |||
| Garburator | Microwave Range Hood Combo | Window Coverings | |||
| Washer & Dryer | Central air conditioning | ||||



















































