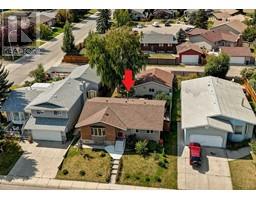5111, 522 Cranford Drive SE Cranston, Calgary, Alberta, CA
Address: 5111, 522 Cranford Drive SE, Calgary, Alberta
Summary Report Property
- MKT IDA2155815
- Building TypeApartment
- Property TypeSingle Family
- StatusBuy
- Added14 weeks ago
- Bedrooms2
- Bathrooms2
- Area883 sq. ft.
- DirectionNo Data
- Added On13 Aug 2024
Property Overview
A fantastic CORNER UNIT in the pet-friendly Cranston Ridge complex in Cranston. Close to shopping, schools, parks, and transit. With 2 BEDROOMS, 2 BATHROOMS, a titled UNDERGROUND PARKING STALL and a STORAGE LOCKER. ***Conveniently located on the main floor, this unit is light and bright with 9ft ceilings and windows all around. Modern VINYL PLANK flooring flows from the entry into the open plan living room. The living room with patio doors opens onto the private, covered patio overlooking the manicured lawns and a park across the street. Plus the unit is upgraded with AIR CONDITIONING which is nice to have in the Calgary summers!A spacious kitchen features modern white shaker-style cabinet doors, Ceaserstone Latte QUARTZ COUNTERS, and an island perfect for food preparation and casual dining. Plus, a separate dining area allows for formal dining. The east facing master bedroom has walkthrough closet with CUSTOM BUILT-INS, and an ENSUITE BATHROOM. The well-appointed bathroom features a DOUBLE-VANITY with quartz counters, a soaker tub, and separate shower enclosure.On the opposite side of the unit is the 2nd bedroom, great for privacy, and adjacent to this is the main bathroom again with quartz counter. Leading to the unit entrance, there is a laundry closet with full-sized stacked washer and dryer, a good-sized entry closet and a private foyer area away from the living space. A the The parking stall and storage locker are conveniently located, the locker is perfect for sports equipment or seasonal items.This condo complex is well-maintained and is in a great location for walking or biking along the Bow River Valley to Fish Creek Park. It also provides good access for Seton and the South Calgary Health Campus, and Stoney and Deerfoot Trails.This property would suit those looking for a maintenance free lifestyle in a walkable neighbourhood. Make this your right move and contact your favourite Realtor today! (id:51532)
Tags
| Property Summary |
|---|
| Building |
|---|
| Land |
|---|
| Level | Rooms | Dimensions |
|---|---|---|
| Main level | Living room | 12.83 Ft x 11.83 Ft |
| Kitchen | 9.75 Ft x 9.67 Ft | |
| Dining room | 12.17 Ft x 5.25 Ft | |
| Primary Bedroom | 11.67 Ft x 11.42 Ft | |
| Other | 7.83 Ft x 4.00 Ft | |
| 5pc Bathroom | 7.92 Ft x 7.75 Ft | |
| Bedroom | 9.00 Ft x 8.83 Ft | |
| 4pc Bathroom | 7.75 Ft x 4.92 Ft | |
| Laundry room | 4.17 Ft x 2.83 Ft | |
| Other | 13.67 Ft x 6.00 Ft |
| Features | |||||
|---|---|---|---|---|---|
| PVC window | Parking | Underground | |||
| Washer | Refrigerator | Dishwasher | |||
| Range | Dryer | Microwave | |||
| Hood Fan | Window Coverings | Wall unit | |||
















































