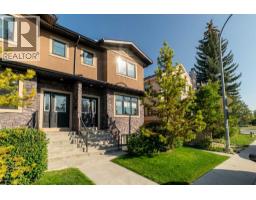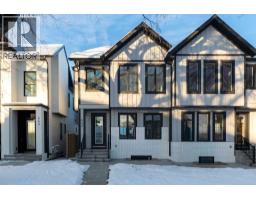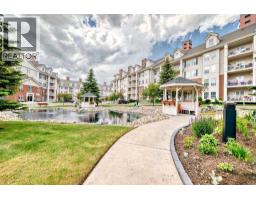518 33 Avenue SW Rideau Park, Calgary, Alberta, CA
Address: 518 33 Avenue SW, Calgary, Alberta
Summary Report Property
- MKT IDA2253224
- Building TypeHouse
- Property TypeSingle Family
- StatusBuy
- Added14 weeks ago
- Bedrooms5
- Bathrooms5
- Area3928 sq. ft.
- DirectionNo Data
- Added On19 Sep 2025
Property Overview
This LUXURIOUS INNER-CITY DREAM HOME by CNJ DEVELOPMENTS is slated for completion in December 2025. Ideally situated on a QUIET CUL-DE-SAC BACKING ONTO A GREEN SPACE mere STEPS TO THE ELBOW RIVER. Incredible curb appeal with stone and acrylic stucco siding, TRIPLE PANE WINDOWS and an OVERSIZED INSULATED, DRYWALLED AND HEATED GARAGE. The spaciously designed interior features 4+1 BEDROOMS and endless HIGH-END UPGRADES including CUSTOM SITE-BUILT FINISHINGS, CUSTOM SOLID CORE DOORS, BUILT-IN SPEAKERS, PREMIUM CARTWRIGHT LIGHT FIXTURES, ENERGY EFFICIENT HVAC SYSTEM, SMART THERMOSTATS, A BOILER WITH MULTI-ZONE RADIANT HEAT, TWO A/C UNITS, WIRING for future full automation, vacuflor roughed in and much more! Soaring 10’ CEILINGS and ENGINEERED HARDWOOD FLOORS grace the beautiful open concept main floor. Put your feet up in front of the GORGEOUS GAS FIREPLACE with a sculptural design cast stone mantal in the inviting living room. An entire wall of glass leads to the REAR DECK WITH AN OUTDOOR FIREPLACE, BUILT-IN BBQ AND BUILT-IN SPEAKERS - an outdoor entertainer’s dream for summer nights under the stars, casual barbeques and lazy weekends unwinding. Back inside, the GOURMET KITCHEN inspires culinary adventures featuring HIGH-END APPLIANCES, A GAS STOVE and a handy walk-through pantry for easy grocery unloading. The dining room with a BUILT-IN WET BAR makes hosting a breeze. An ENCLOSED DEN is perfect for a quiet work, study or play area. Those beautiful hardwood floors continue onto the upper level with grand 9’ ceilings adding to the airiness. Retreat at the end of the day to the opulent primary bedroom with a CUSTOM WALK-IN CLOSET and a LAVISH ENSUITE. 3 additional bedrooms are on this level all with walk-in closets – 1 with its own private ensuite while the other 2 share the 5-piece bathroom. The large upper-level laundry room features built-in cabinetry for added storage making laundry day more efficient. INFLOOR HEAT WITH LVP FLOORING FOR LOW MAINTENANCE keeps toes war m and cozy in the FINISHED BASEMENT. This level is incredible for gathering, entertaining and relaxing with a large family room and a WET BAR plus a separate games room and theatre. Easily get your workouts in at the GLASS ENCLOSED GYM. A 5th guest bedroom is located beside the 5-piece bathroom with a built-in SAUNA for ultimate luxury. The fully fenced yard has loads of play space for kids and pets that continues onto the green space. Thanks to the bend in the river, this historic community is bordered on three sides by the Elbow River with easy access to downtown and all the diverse shops and trendy restaurants on 4th Street and 17th Ave. Truly an outstanding location for this exceptional dream home! Please note that area size calculated by applying the RMS to the blueprints provided by the builder. (id:51532)
Tags
| Property Summary |
|---|
| Building |
|---|
| Land |
|---|
| Level | Rooms | Dimensions |
|---|---|---|
| Basement | Family room | 18.00 Ft x 17.50 Ft |
| Media | 15.00 Ft x 16.00 Ft | |
| Recreational, Games room | 18.00 Ft x 13.50 Ft | |
| Exercise room | 15.00 Ft x 17.50 Ft | |
| Bedroom | 10.00 Ft x 12.50 Ft | |
| 5pc Bathroom | .00 Ft x .00 Ft | |
| Main level | Living room | 20.50 Ft x 17.50 Ft |
| Kitchen | 23.50 Ft x 16.33 Ft | |
| Dining room | 18.00 Ft x 14.00 Ft | |
| Pantry | 6.17 Ft x 5.17 Ft | |
| Den | 11.00 Ft x 12.00 Ft | |
| 2pc Bathroom | .00 Ft x .00 Ft | |
| Upper Level | Laundry room | 9.17 Ft x 11.00 Ft |
| Primary Bedroom | 17.50 Ft x 14.00 Ft | |
| Bedroom | 13.00 Ft x 11.00 Ft | |
| Bedroom | 11.67 Ft x 12.83 Ft | |
| Bedroom | 11.00 Ft x 12.83 Ft | |
| 5pc Bathroom | .00 Ft x .00 Ft | |
| 3pc Bathroom | .00 Ft x .00 Ft | |
| 5pc Bathroom | .00 Ft x .00 Ft |
| Features | |||||
|---|---|---|---|---|---|
| Cul-de-sac | Wet bar | No Animal Home | |||
| No Smoking Home | Attached Garage(2) | Garage | |||
| Heated Garage | Oversize | Washer | |||
| Refrigerator | Gas stove(s) | Dishwasher | |||
| Wine Fridge | Dryer | Microwave | |||
| Oven - Built-In | Hood Fan | Garage door opener | |||
| Central air conditioning | |||||


















































