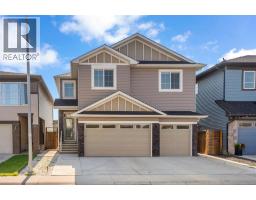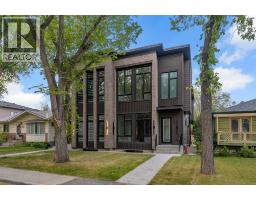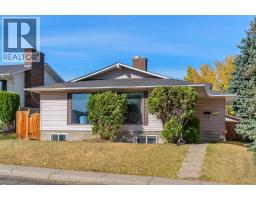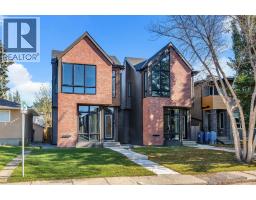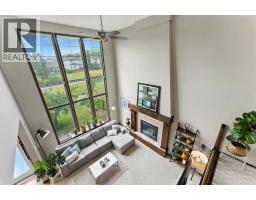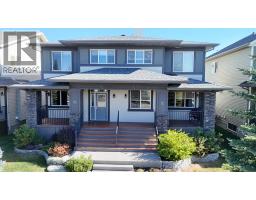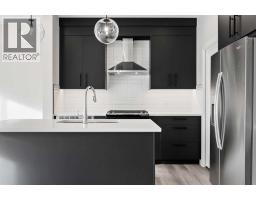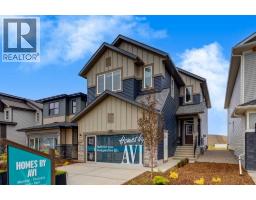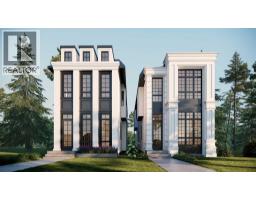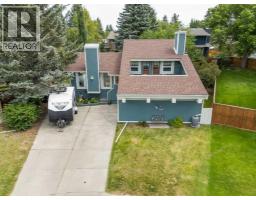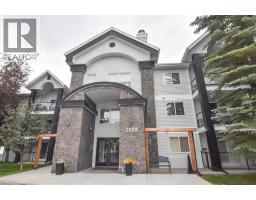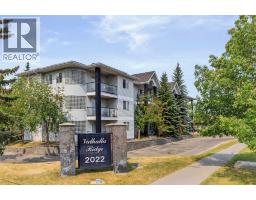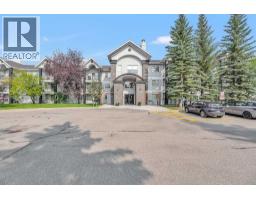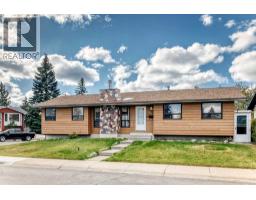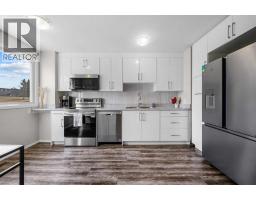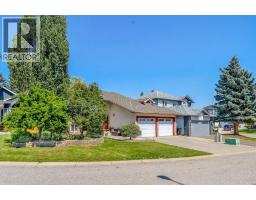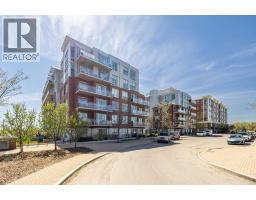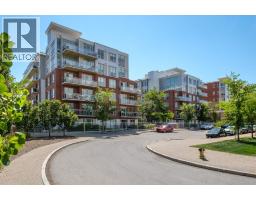519 Cornerstone Avenue NE Cornerstone, Calgary, Alberta, CA
Address: 519 Cornerstone Avenue NE, Calgary, Alberta
Summary Report Property
- MKT IDA2261269
- Building TypeDuplex
- Property TypeSingle Family
- StatusBuy
- Added2 weeks ago
- Bedrooms4
- Bathrooms4
- Area1347 sq. ft.
- DirectionNo Data
- Added On03 Oct 2025
Property Overview
THE BEST PRICED Semi-Detached Home with Legal Suite Perfect for First-Time Buyers or Investors. Welcome to 519 Cornerstone Avenue NE, a beautifully crafted two-story residence offering over 1,900 sqft of living space in the lively Cornerstone community. This lovely home features a legal one-bedroom suite in the basement, complete with its own side entrance, full kitchen, bathroom, and private laundry making it an ideal opportunity for rental income or multi-generational living! The main floor is bright and open, with a seamless flow between the living room and modern kitchen, which boasts stylish cabinets and ample counter space. A handy mudroom and a two-piece bathroom complete this level. Upstairs, the primary bedroom is a cozy retreat with a walk-in closet and a private ensuite. Two additional bedrooms, a shared four-piece bathroom, and an upstairs laundry room enhance the home's practicality and comfort. Located in the desirable Cornerstone neighborhood, this home provides quick access to major roads like Country Hills Blvd and Stoney Trail, easing your daily commute. You'll also find nearby amenities such as restaurants, grocery stores, shopping centers, parks, playgrounds, CrossIron Mills, and Calgary International Airport all just minutes away! Whether you're a first-time buyer or an investor seeking a property with good cash flow, this home is a must-see. Schedule your showing today! (id:51532)
Tags
| Property Summary |
|---|
| Building |
|---|
| Land |
|---|
| Level | Rooms | Dimensions |
|---|---|---|
| Lower level | Kitchen | 7.67 Ft x 7.83 Ft |
| Recreational, Games room | 13.42 Ft x 10.83 Ft | |
| 4pc Bathroom | 8.00 Ft x 4.92 Ft | |
| Furnace | 14.08 Ft x 7.50 Ft | |
| Bedroom | 9.75 Ft x 9.75 Ft | |
| Main level | Kitchen | 11.33 Ft x 10.50 Ft |
| 2pc Bathroom | 4.58 Ft x 5.75 Ft | |
| Dining room | 9.50 Ft x 12.00 Ft | |
| Living room | 14.08 Ft x 11.67 Ft | |
| Upper Level | Bedroom | 12.33 Ft x 8.33 Ft |
| Bedroom | 12.58 Ft x 8.25 Ft | |
| 4pc Bathroom | 8.17 Ft x 4.92 Ft | |
| Primary Bedroom | 12.00 Ft x 11.58 Ft | |
| 4pc Bathroom | 8.58 Ft x 4.92 Ft |
| Features | |||||
|---|---|---|---|---|---|
| See remarks | None | Parking Pad | |||
| Washer | Refrigerator | Dishwasher | |||
| Stove | Dryer | Microwave Range Hood Combo | |||
| Separate entrance | Suite | None | |||



































