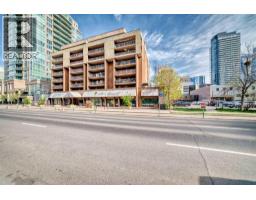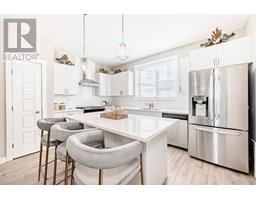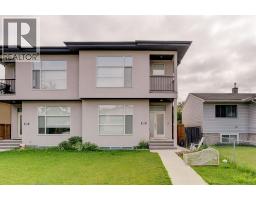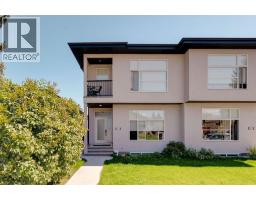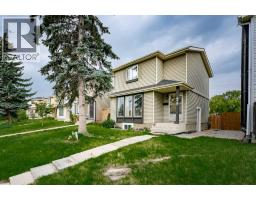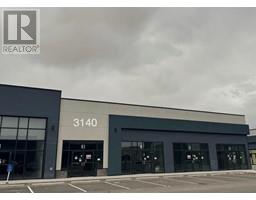52 Windermere Road SW Wildwood, Calgary, Alberta, CA
Address: 52 Windermere Road SW, Calgary, Alberta
4 Beds2 Baths927 sqftStatus: Buy Views : 62
Price
$829,900
Summary Report Property
- MKT IDA2231409
- Building TypeHouse
- Property TypeSingle Family
- StatusBuy
- Added2 weeks ago
- Bedrooms4
- Bathrooms2
- Area927 sq. ft.
- DirectionNo Data
- Added On12 Aug 2025
Property Overview
Lovely gem of a home with everything that you need. 3 BR. 3 bay windows. The kitchen has shelving galore! Frosted glass kitchen cupboards. Granite counters and island. Lower bath is a $30000 value featuring a STEAM shower 'to die for'. HEATED floor. Both baths have deep tubs. FULLY developed with 4th BR. family room and office. 60 ft. frontage allows for extra space on both boundaries. Totally private, fully fenced patio and garden. Lovely exposed aggregate concrete walks and patio. Nat gas BBQ hook up. Premier location that is quiet and only 2 blocks to feeder roads and transit. Neighborhood schools nearby. (id:51532)
Tags
| Property Summary |
|---|
Property Type
Single Family
Building Type
House
Storeys
1
Square Footage
927 sqft
Community Name
Wildwood
Subdivision Name
Wildwood
Title
Freehold
Land Size
557 m2|4,051 - 7,250 sqft
Built in
1956
Parking Type
Detached Garage(2)
| Building |
|---|
Bedrooms
Above Grade
3
Below Grade
1
Bathrooms
Total
4
Interior Features
Appliances Included
Refrigerator, Oven - Electric, Gas stove(s), Dishwasher, Window Coverings, Washer & Dryer
Flooring
Hardwood
Basement Type
Full (Finished)
Building Features
Features
Back lane, No Smoking Home, Level
Foundation Type
Poured Concrete
Style
Detached
Architecture Style
Bungalow
Construction Material
Wood frame
Square Footage
927 sqft
Total Finished Area
927 sqft
Heating & Cooling
Cooling
None
Heating Type
Forced air
Parking
Parking Type
Detached Garage(2)
Total Parking Spaces
2
| Land |
|---|
Lot Features
Fencing
Fence
Other Property Information
Zoning Description
R-CG
| Level | Rooms | Dimensions |
|---|---|---|
| Lower level | Laundry room | 11.58 Ft x 15.33 Ft |
| Bedroom | 11.08 Ft x 8.58 Ft | |
| 4pc Bathroom | 8.58 Ft x 10.75 Ft | |
| Main level | Living room | 16.33 Ft x 11.42 Ft |
| Dining room | 11.42 Ft x 8.58 Ft | |
| Other | 11.50 Ft x 8.25 Ft | |
| Primary Bedroom | 8.92 Ft x 11.50 Ft | |
| Bedroom | 8.00 Ft x 11.42 Ft | |
| Bedroom | 8.00 Ft x 11.42 Ft | |
| 4pc Bathroom | 8.08 Ft x 5.00 Ft |
| Features | |||||
|---|---|---|---|---|---|
| Back lane | No Smoking Home | Level | |||
| Detached Garage(2) | Refrigerator | Oven - Electric | |||
| Gas stove(s) | Dishwasher | Window Coverings | |||
| Washer & Dryer | None | ||||


































