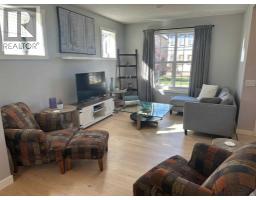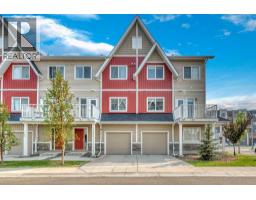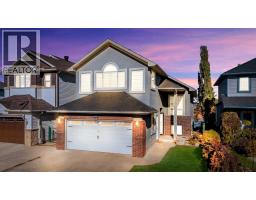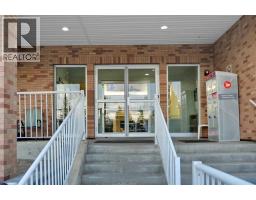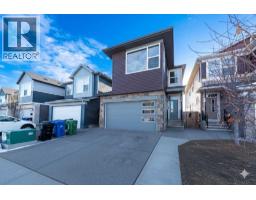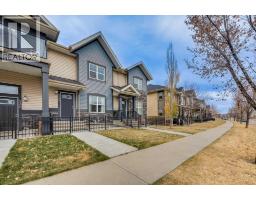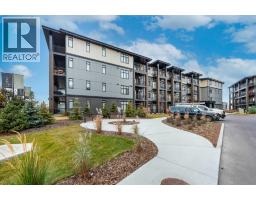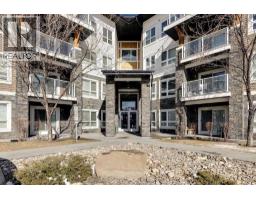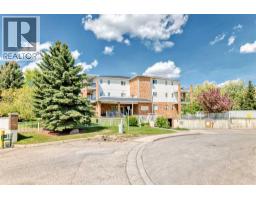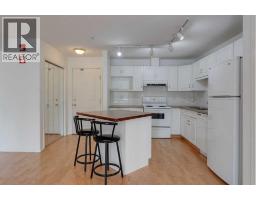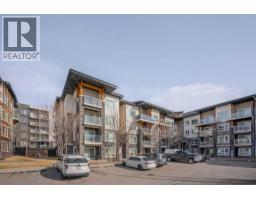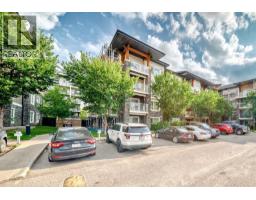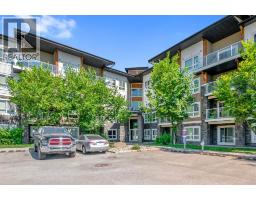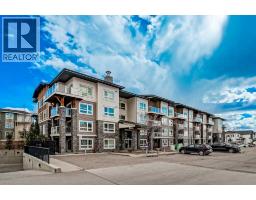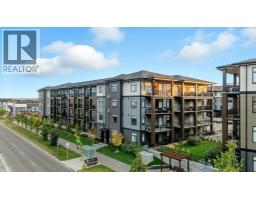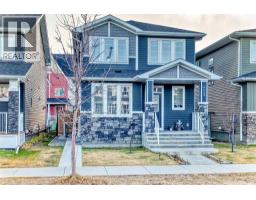55 Mt Apex Green SE McKenzie Lake, Calgary, Alberta, CA
Address: 55 Mt Apex Green SE, Calgary, Alberta
Summary Report Property
- MKT IDA2272398
- Building TypeHouse
- Property TypeSingle Family
- StatusBuy
- Added2 hours ago
- Bedrooms3
- Bathrooms3
- Area1375 sq. ft.
- DirectionNo Data
- Added On27 Nov 2025
Property Overview
Welcome to 55 Mt. Apex Green SE — a move-in ready two-storey family home in desirable McKenzie Lake. Thoughtfully located steps from a neighbourhood park and within a block of local schools, this home blends everyday convenience with comfortable, modern living. Bright main-floor living flows into a completely renovated kitchen finished to modern tastes — featuring contemporary cabinetry, granite countertops, stylish back-splash, and an open layout perfect for family dinners and entertaining. Upstairs offers 3 well-proportioned bedrooms with a 4-piece primary ensuite, while the finished lower level provides an additional family room along with a flexible living space for a home office, media room, rec room, or work-out space.Step outside to a private, fully fenced yard with a new impressive and expansive deck, equipped with gas line for BBQ - and a large shed to accommodate all your yard requirements and / or extra storage. The oversized 26' x 24' detached garage — a true standout feature — is equipped with two electric vehicle charging stations, an ultra-quiet door opener, and has ample workshop/storage room. A blend of recent updates and thoughtful finishes creates a space that is instantly welcoming and effortless to call "home". Located in the family-friendly McKenzie Lake community, playgrounds and quick access to shopping and transit, this property checks the boxes for convenience, style and functionality. Book your viewing today! (id:51532)
Tags
| Property Summary |
|---|
| Building |
|---|
| Land |
|---|
| Level | Rooms | Dimensions |
|---|---|---|
| Basement | Family room | 14.33 Ft x 15.33 Ft |
| Exercise room | 10.08 Ft x 16.17 Ft | |
| Laundry room | 5.42 Ft x 6.08 Ft | |
| Furnace | 6.08 Ft x 7.58 Ft | |
| Storage | 4.00 Ft x 6.00 Ft | |
| Main level | Other | 6.17 Ft x 8.17 Ft |
| Living room | 12.42 Ft x 16.50 Ft | |
| Kitchen | 8.67 Ft x 11.92 Ft | |
| Dining room | 7.75 Ft x 10.00 Ft | |
| 2pc Bathroom | 4.83 Ft x 5.08 Ft | |
| Upper Level | Primary Bedroom | 12.50 Ft x 13.00 Ft |
| Bedroom | 9.00 Ft x 10.50 Ft | |
| Bedroom | 9.67 Ft x 10.50 Ft | |
| 4pc Bathroom | 5.00 Ft x 8.00 Ft | |
| 4pc Bathroom | 6.17 Ft x 8.17 Ft |
| Features | |||||
|---|---|---|---|---|---|
| See remarks | Back lane | PVC window | |||
| No Smoking Home | Level | Gas BBQ Hookup | |||
| Detached Garage(2) | Other | Oversize | |||
| Electric Vehicle Charging Station(s) | Refrigerator | Dishwasher | |||
| Stove | Microwave | Hood Fan | |||
| Window Coverings | None | ||||
















































