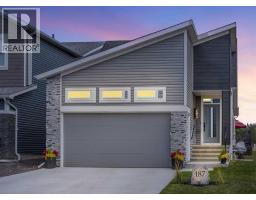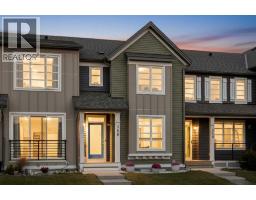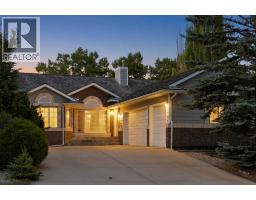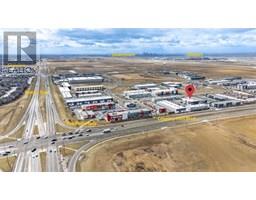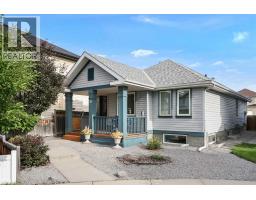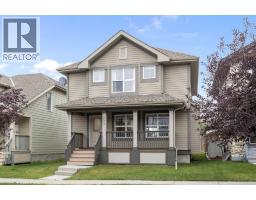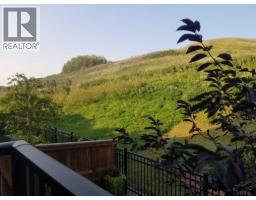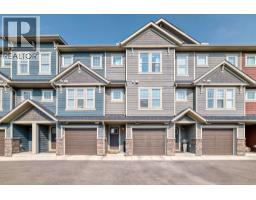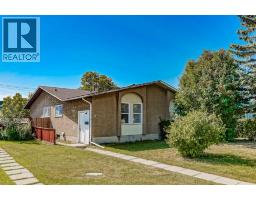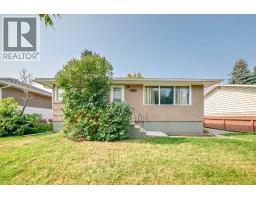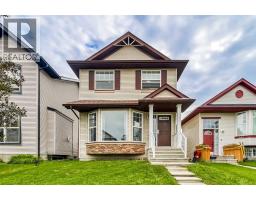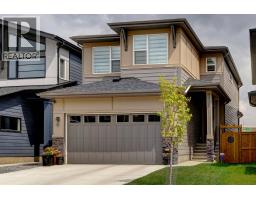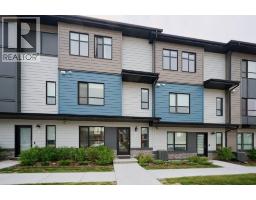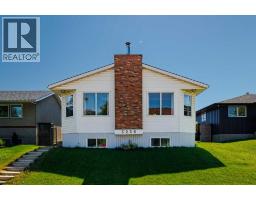55 Penworth Close SE Penbrooke Meadows, Calgary, Alberta, CA
Address: 55 Penworth Close SE, Calgary, Alberta
Summary Report Property
- MKT IDA2239575
- Building TypeRow / Townhouse
- Property TypeSingle Family
- StatusBuy
- Added4 weeks ago
- Bedrooms4
- Bathrooms3
- Area1098 sq. ft.
- DirectionNo Data
- Added On23 Aug 2025
Property Overview
Welcome to this amazing four-bedroom, 2.5-bathroom home that presents fantastic potential for both investors and first-time homebuyers! This property is a true gem, showcasing a fully finished basement that offers additional living space ideal for entertaining or enjoying time with family. For first-time buyers, this residence represents an excellent opportunity to enter the real estate market without the hassle of condo fees. Conveniently located near schools, shopping, public transit, and various amenities, this property is perfect for anyone looking for a vibrant community setting. Whether you love hosting family gatherings in the spacious living areas or taking advantage of the nearby facilities, everything you need is right here. Don’t let this incredible opportunity pass you by! (id:51532)
Tags
| Property Summary |
|---|
| Building |
|---|
| Land |
|---|
| Level | Rooms | Dimensions |
|---|---|---|
| Second level | Primary Bedroom | 13.92 Ft x 10.00 Ft |
| Bedroom | 7.42 Ft x 12.67 Ft | |
| Bedroom | 8.42 Ft x 9.25 Ft | |
| 4pc Bathroom | 5.00 Ft x 7.25 Ft | |
| Basement | Recreational, Games room | 15.75 Ft x 20.08 Ft |
| Bedroom | 10.17 Ft x 12.08 Ft | |
| 3pc Bathroom | 4.92 Ft x 9.00 Ft | |
| Furnace | 5.92 Ft x 11.92 Ft | |
| Main level | Living room | 16.25 Ft x 9.75 Ft |
| Kitchen | 8.42 Ft x 12.50 Ft | |
| Dining room | 7.75 Ft x 12.50 Ft | |
| 2pc Bathroom | 5.00 Ft x 5.00 Ft |
| Features | |||||
|---|---|---|---|---|---|
| No neighbours behind | Other | Washer | |||
| Refrigerator | Dishwasher | Stove | |||
| Dryer | Microwave | Hood Fan | |||
| None | |||||













































