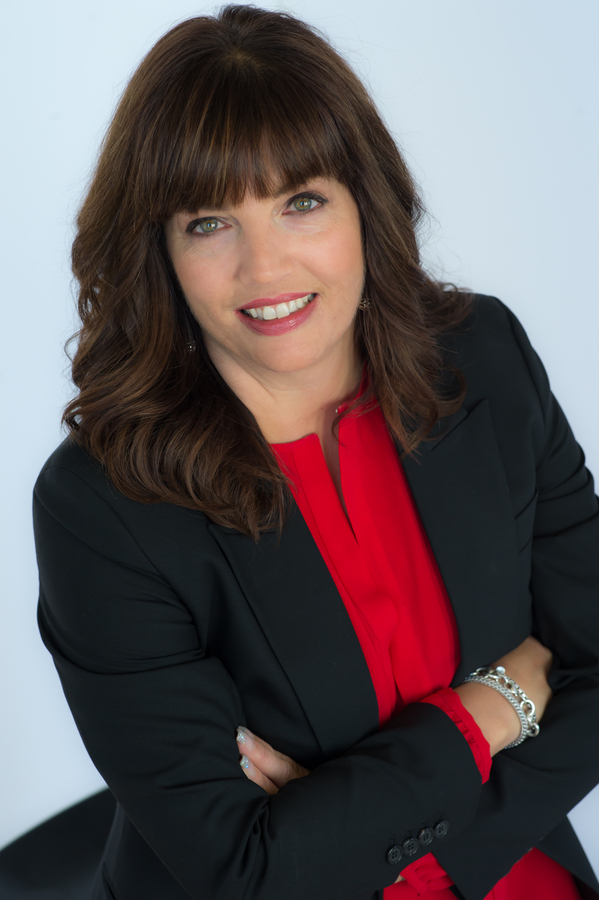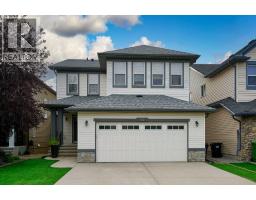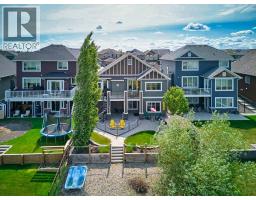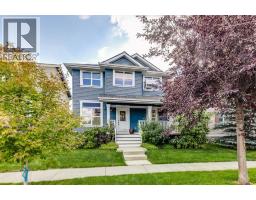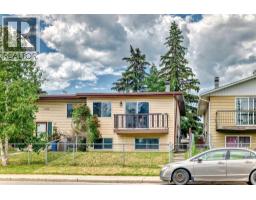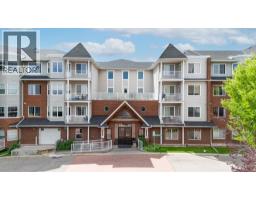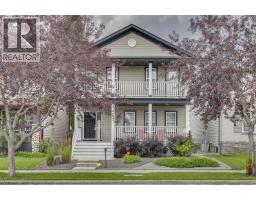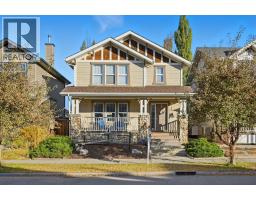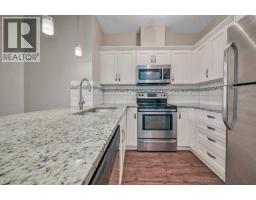5521A Maddock Drive NE Marlborough Park, Calgary, Alberta, CA
Address: 5521A Maddock Drive NE, Calgary, Alberta
Summary Report Property
- MKT IDA2251537
- Building TypeDuplex
- Property TypeSingle Family
- StatusBuy
- Added1 weeks ago
- Bedrooms2
- Bathrooms1
- Area471 sq. ft.
- DirectionNo Data
- Added On28 Aug 2025
Property Overview
NO CONDO FEES! This bright and inviting bi-level duplex offers a fresh, open floor plan with soaring vaulted wood ceilings that add warmth and character. The kitchen features light-colored cabinetry, stainless steel appliances, and a modern, airy feel.Enjoy direct access to a fully fenced west-facing backyard—perfect for evening sun—and a dedicated parking space. The lower level hosts two bedrooms, a convenient laundry area, and plenty of storage/utility space.Additional highlights include a high-efficiency furnace, LUX windows, durable laminate flooring, and a water filtration system under the kitchen sink. Close to schools, parks, shopping + access to transit + 16th Ave (Hwy 1). Move in this fall and make it your home! Come check it out! (id:51532)
Tags
| Property Summary |
|---|
| Building |
|---|
| Land |
|---|
| Level | Rooms | Dimensions |
|---|---|---|
| Lower level | Bedroom | 10.17 Ft x 7.92 Ft |
| Bedroom | 10.25 Ft x 13.42 Ft | |
| Furnace | 11.33 Ft x 12.17 Ft | |
| Main level | Living room | 10.83 Ft x 13.00 Ft |
| Dining room | 9.92 Ft x 13.33 Ft | |
| Kitchen | 11.83 Ft x 5.92 Ft | |
| 4pc Bathroom | 8.25 Ft x 4.92 Ft |
| Features | |||||
|---|---|---|---|---|---|
| Back lane | No Smoking Home | Parking Pad | |||
| Refrigerator | Stove | Hood Fan | |||
| Washer & Dryer | None | ||||




























