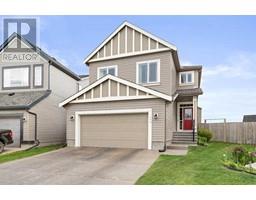60 Evansborough Green NW Evanston, Calgary, Alberta, CA
Address: 60 Evansborough Green NW, Calgary, Alberta
Summary Report Property
- MKT IDA2136636
- Building TypeHouse
- Property TypeSingle Family
- StatusBuy
- Added3 weeks ago
- Bedrooms4
- Bathrooms4
- Area2411 sq. ft.
- DirectionNo Data
- Added On18 Jun 2024
Property Overview
Executive custom built 2 storey, air conditioned home in showhome condition with a fully developed basement and Hardie Board siding exterior. Located within steps from the ravine and walking distance to schools. Total of 4 bedrooms plus an office, bonus room, and 4 bathrooms. Very bright and open plan. Extensive upgrades throughout, such as upgraded window coverings. The main floor consists of a main floor office with double doors and built-ins. The gourmet kitchen comes fully equipped with a centre island, quartz countertops, designer tile backsplash, stainless steel appliances, as well as a walkthrough pantry and mudroom. The kitchen opens to a large dining area and great room with a gas fireplace. Patio doors lead out from the dining area to a large duradek and landscaped backyard with a shed and underground sprinkler system. Upstairs, the large primary bedroom has a 5 piece spa-like ensuite that boasts a large soaker tub, oversized shower, and a his and hers walk-in closet. 2 other good sized bedrooms can be found upstairs as well as a conveniently placed laundry room with storage and a sink. The large bonus has vaulted ceilings and views of the ravine. Professionally developed basement with a large family room and media room with 7.2 surround sound system built in with upgraded sound dampening insulation above. The basement is complete with a large gym with built-ins, an additional bedroom, a 4 piece bathroom and storage room. Oversized double attached garage with built-ins. Pride of ownership shown throughout. Excellent family home. Exceptional value! (id:51532)
Tags
| Property Summary |
|---|
| Building |
|---|
| Land |
|---|
| Level | Rooms | Dimensions |
|---|---|---|
| Second level | Bonus Room | 5.79 M x 3.51 M |
| Primary Bedroom | 4.72 M x 3.66 M | |
| 5pc Bathroom | 3.83 M x 3.58 M | |
| Bedroom | 3.76 M x 3.35 M | |
| Bedroom | 3.66 M x 2.92 M | |
| Laundry room | 2.92 M x 1.98 M | |
| 4pc Bathroom | 2.92 M x 1.50 M | |
| Basement | Family room | 5.69 M x 3.58 M |
| Bedroom | 4.44 M x 3.58 M | |
| Den | 3.43 M x 3.02 M | |
| 4pc Bathroom | 2.67 M x 1.50 M | |
| Furnace | 3.73 M x 3.35 M | |
| Main level | Living room | 4.72 M x 3.66 M |
| Kitchen | 4.55 M x 3.94 M | |
| Dining room | 3.94 M x 2.72 M | |
| Foyer | 3.30 M x 1.73 M | |
| Other | 3.48 M x 1.63 M | |
| Office | 3.43 M x 2.72 M | |
| 2pc Bathroom | 2.11 M x .89 M |
| Features | |||||
|---|---|---|---|---|---|
| Closet Organizers | No Animal Home | Attached Garage(2) | |||
| Washer | Refrigerator | Dishwasher | |||
| Stove | Dryer | Microwave | |||
| Window Coverings | Garage door opener | Central air conditioning | |||

































































