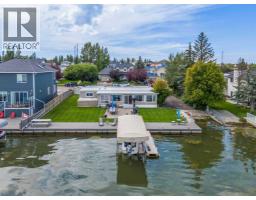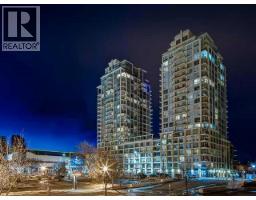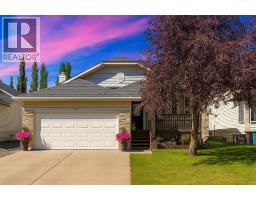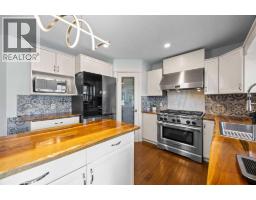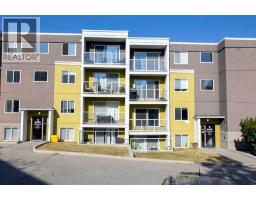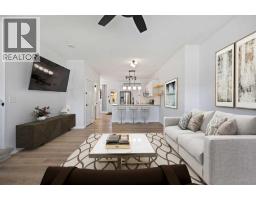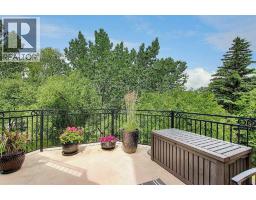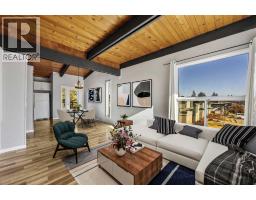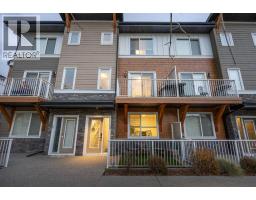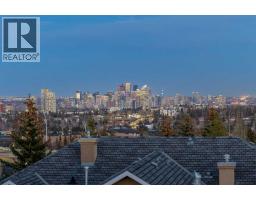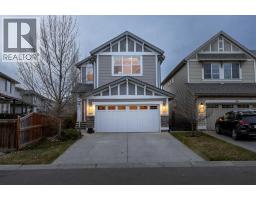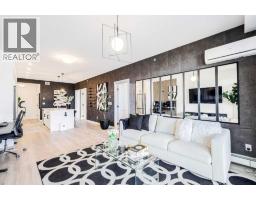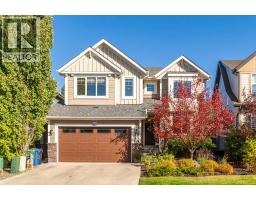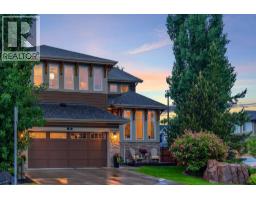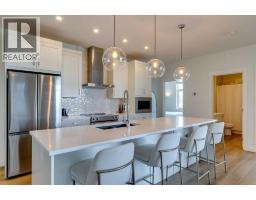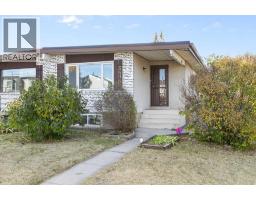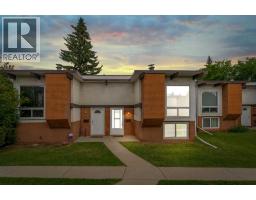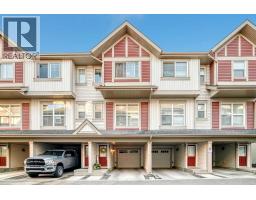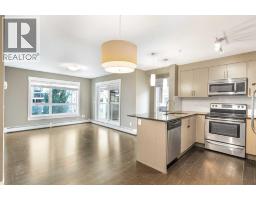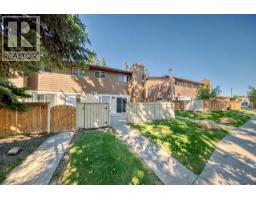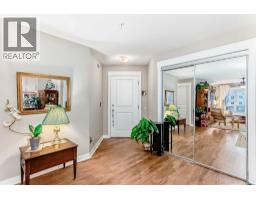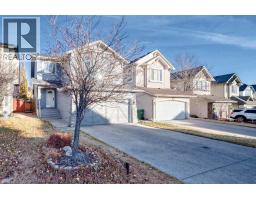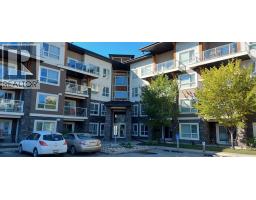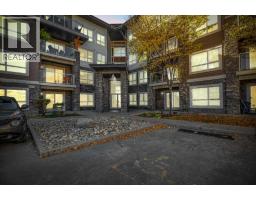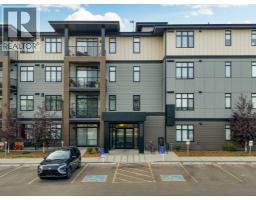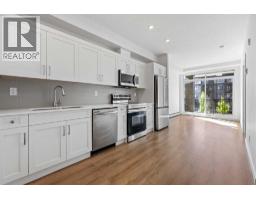601, 611, 888 4 Avenue SW Downtown West End, Calgary, Alberta, CA
Address: 601, 611, 888 4 Avenue SW, Calgary, Alberta
Summary Report Property
- MKT IDA2252494
- Building TypeOffices
- Property TypeBusiness
- StatusBuy
- Added9 weeks ago
- Bedrooms0
- Bathrooms0
- Area2074 sq. ft.
- DirectionNo Data
- Added On07 Sep 2025
Property Overview
Stunning TURN KEY Downtown Office Condo with River Views!!Discover a rare opportunity to own a FULLY FURNISHED, move-in ready office condo in the prestigious Solaire building in Calgary’s downtown West End. Featuring 6 private offices, 2 kitchens, reception area, bullpen/work area, filing/printer room, storage room (could be used as a 7th enclosed office) and 2 titled underground parking stalls. Wow! This spacious suite is designed to impress clients and provide comfort for your team.Step inside to a high-end professional buildout highlighted by elegant tile flooring, sleek modern décor, soaring 10-foot ceilings, and floor-to-ceiling windows that flood the space with natural light while showcasing breathtaking river views. The two kitchens are finished with espresso cabinetry, granite countertops, and stainless steel appliances, making them perfect for staff breaks or hosting meetings.This office is being sold fully furnished, complete with all workstations and chairs included—an ideal turn-key solution for businesses looking to transition seamlessly into a professional downtown space.The Solaire building offers unmatched amenities rarely found in office settings, including a concierge, on-site security, fitness facility, car wash bay, and bike storage. Its unbeatable location is just steps from the 8th Street C-Train station, the river pathways, and some of Calgary’s best dining and entertainment.Whether you’re a growing company or an investor seeking a versatile downtown property, this office condo checks all the boxes. Get ahead of the resurging downtown office market and take advantage of this amazing opportunity today! (id:51532)
Tags
| Property Summary |
|---|
| Building |
|---|
| Land |
|---|
| Features | |||||
|---|---|---|---|---|---|
| Elevator | Central air conditioning | ||||












































