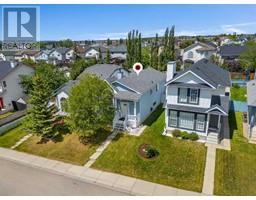62 Nolanfield Manor NW Nolan Hill, Calgary, Alberta, CA
Address: 62 Nolanfield Manor NW, Calgary, Alberta
Summary Report Property
- MKT IDA2144289
- Building TypeHouse
- Property TypeSingle Family
- StatusBuy
- Added5 days ago
- Bedrooms3
- Bathrooms3
- Area1298 sq. ft.
- DirectionNo Data
- Added On30 Jun 2024
Property Overview
OPEN HOUSE JUNE 29 11-2. JUNE 30 12-3. Welcome to this custom designed beautiful ultra-modern home located in the vibrant community of Nolan Hill. On the main floor is a large living room with a full stone fireplace that spans 2 full storeys, connecting with the dining area and the full kitchen features a professional 36" gas stove with granite counters, kitchen island and all the storage you ever need. The unique open to below in the living room will make you feel bright and fresh when entering the house. Moving on to the upper floor, there is another bonus area for the family and this room can be used multipurpose, as another living room where the family can spend quality time together, or can be utilized as a reading or a home office with full visual of the fireplace. The primary bedroom on the upper floor is equipped with an en-suite 3pc bathroom and a walk-in closet. Going down to the lower floor, it is fully finished with 2 good size bedrooms, one full bathroom and another cozy recreation room with a fireplace. In the back of the house is an oversized double garage where you can park vehicles and still have more space for storage. The deck was carefully designed and built with a concrete patio making it a little garden where you can enjoy some summer time and BBQ with a private & maintenance free. This house is sitting in the circle of grocery shopping stores and lots of green spaces without sidewalk for worry-free snow shovel. One must see this home in person to truly appreciate it. (id:51532)
Tags
| Property Summary |
|---|
| Building |
|---|
| Land |
|---|
| Level | Rooms | Dimensions |
|---|---|---|
| Second level | 3pc Bathroom | 8.08 Ft x 11.58 Ft |
| Primary Bedroom | 10.50 Ft x 13.92 Ft | |
| Basement | Bedroom | 9.92 Ft x 9.17 Ft |
| Bedroom | 7.58 Ft x 10.83 Ft | |
| 4pc Bathroom | 7.58 Ft x 7.17 Ft | |
| Main level | 2pc Bathroom | 4.67 Ft x 4.58 Ft |
| Features | |||||
|---|---|---|---|---|---|
| Back lane | Closet Organizers | No Animal Home | |||
| No Smoking Home | Detached Garage(2) | Washer & Dryer | |||
| Central air conditioning | |||||





































































