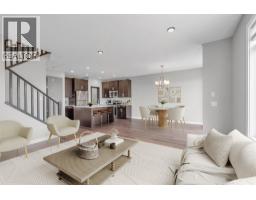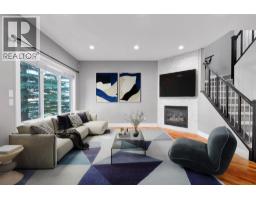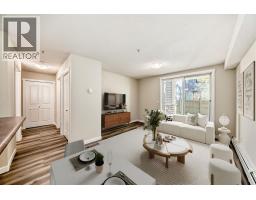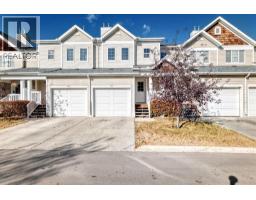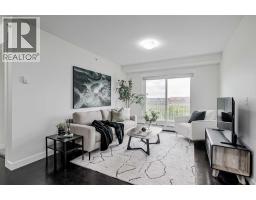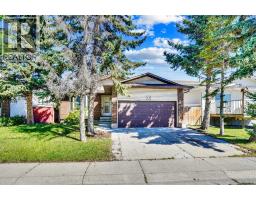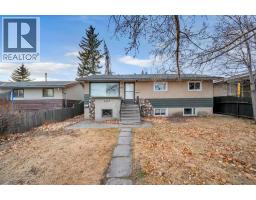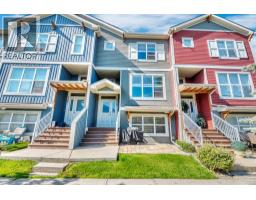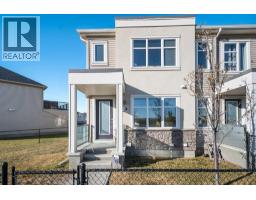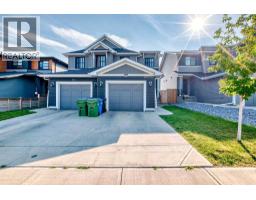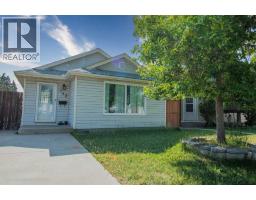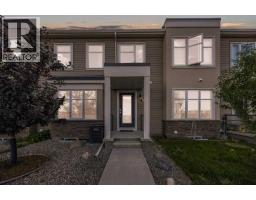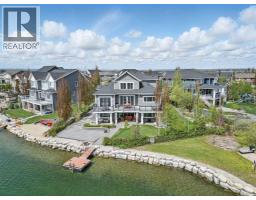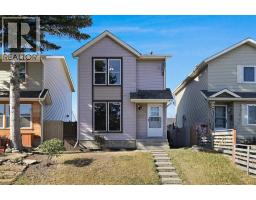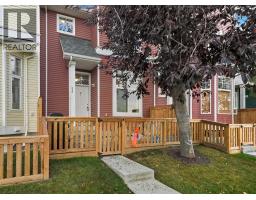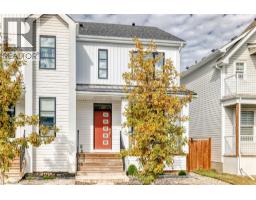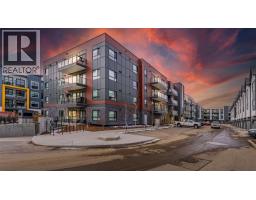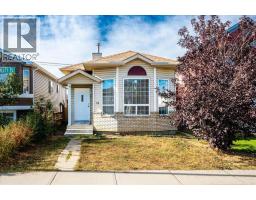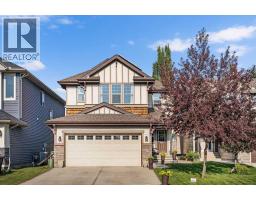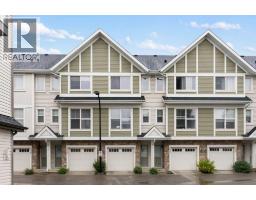6219 19 Street SE Ogden, Calgary, Alberta, CA
Address: 6219 19 Street SE, Calgary, Alberta
Summary Report Property
- MKT IDA2264428
- Building TypeHouse
- Property TypeSingle Family
- StatusBuy
- Added1 days ago
- Bedrooms3
- Bathrooms3
- Area1515 sq. ft.
- DirectionNo Data
- Added On16 Nov 2025
Property Overview
Welcome to this well-cared-for bi-level home, ideally located on a generous 50' x 120' lot in a quiet cul-de-sac in the heart of Ogden. Enjoy exceptional privacy with no neighbours in front or to one side—just peaceful green space and open views. Plus, the future Green Line LRT will conveniently pass through Ogden, adding even more accessibility and value to this fantastic location. The main floor features a bright and spacious family room complete with a cozy fireplace, perfect for relaxing evenings. Adjacent is a large dining room featuring a beautiful built-in china cabinet, offering plenty of additional cabinet and display space, along with a charming built-in phone desk ideal for added storage or a compact workspace. The kitchen is functional and well laid out, with the laundry area conveniently located just off the kitchen for everyday ease. Two bedrooms on the main floor include a comfortable primary suite with a 2-piece ensuite, along with a full 4-piece main bathroom. The fully developed lower level offers even more living space, including a third bedroom, a 3-piece bathroom, a spacious recreation room with a second fireplace, and a bright sunroom. This level also provides direct access to the double attached garage, offering plenty of room for vehicles, storage, or workshop needs.Step outside to enjoy the expansive deck, perfect for entertaining or relaxing. Below the deck, you’ll find an extensive enclosed storage area—ideal for tools, seasonal items, or outdoor equipment. The backyard also features a dedicated fire pit area, perfect for cozy evenings under the stars. The property includes a detached single garage currently set up as a workshop, plus rear lane access with ample fenced RV parking and a gate for easy access. Available for immediate possession and proudly offered for the first time, this unique and spacious home truly has so much to offer. Book your private showing today and experience it for yourself! (id:51532)
Tags
| Property Summary |
|---|
| Building |
|---|
| Land |
|---|
| Level | Rooms | Dimensions |
|---|---|---|
| Basement | Recreational, Games room | 22.75 Ft x 14.83 Ft |
| Bedroom | 14.17 Ft x 10.00 Ft | |
| 3pc Bathroom | 7.42 Ft x 4.75 Ft | |
| Sunroom | 19.67 Ft x 9.75 Ft | |
| Main level | Living room | 20.92 Ft x 19.25 Ft |
| Kitchen | 15.08 Ft x 10.58 Ft | |
| Dining room | 13.92 Ft x 12.25 Ft | |
| Primary Bedroom | 11.25 Ft x 10.33 Ft | |
| 2pc Bathroom | 5.75 Ft x 4.25 Ft | |
| Bedroom | 12.25 Ft x 8.83 Ft | |
| 4pc Bathroom | 7.58 Ft x 6.58 Ft | |
| Laundry room | 5.67 Ft x 4.75 Ft |
| Features | |||||
|---|---|---|---|---|---|
| Cul-de-sac | Back lane | No Animal Home | |||
| No Smoking Home | Attached Garage(2) | RV | |||
| RV | RV | Detached Garage(1) | |||
| Washer | Refrigerator | Water softener | |||
| Dishwasher | Stove | Dryer | |||
| Compactor | Garburator | Microwave Range Hood Combo | |||
| Window Coverings | Garage door opener | Separate entrance | |||
| None | |||||















































