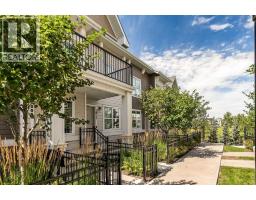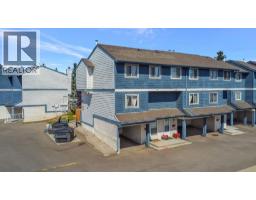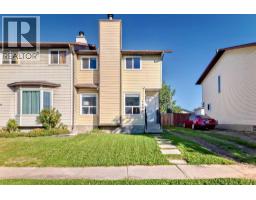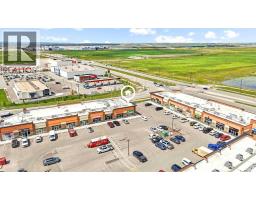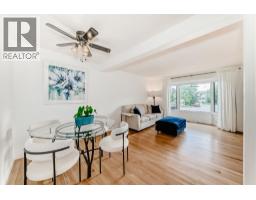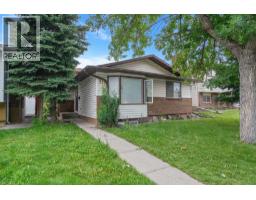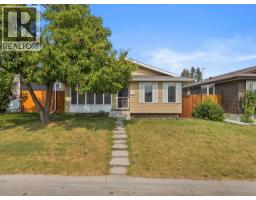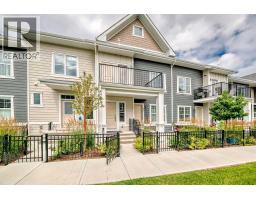63 Castlefall Grove NE Castleridge, Calgary, Alberta, CA
Address: 63 Castlefall Grove NE, Calgary, Alberta
Summary Report Property
- MKT IDA2233954
- Building TypeHouse
- Property TypeSingle Family
- StatusBuy
- Added1 weeks ago
- Bedrooms4
- Bathrooms3
- Area1288 sq. ft.
- DirectionNo Data
- Added On30 Aug 2025
Property Overview
Discover this fully renovated, spacious home in the sought-after Castleridge Estate area. This immaculate property features four bedrooms and three bathrooms. The expansive living and dining rooms boast cathedral ceilings and a beautiful bay window. The brand-new kitchen, complete with glossy white cabinetry, quartz countertops and stainless steel appliances, is complemented by a bright eating area with a bay window that overlooks a large covered deck. This outdoor space is perfect for entertaining and weekend family gatherings, The walkout lower level offers a cozy family room with a stone-faced gas fireplace, a large fourth bedroom, and a four-piece bathroom. Notable updates include a completely renovated kitchen, fresh paint, new flooring, updated washrooms, modern doors, baseboards, a new roof, and a new garage door. The basement has been enhanced with two egress windows, all completed with city permits for your peace of mind.This home is conveniently located near bus routes, schools, and shopping, and also includes a double attached garage. (id:51532)
Tags
| Property Summary |
|---|
| Building |
|---|
| Land |
|---|
| Level | Rooms | Dimensions |
|---|---|---|
| Second level | 4pc Bathroom | 7.83 Ft x 6.50 Ft |
| 4pc Bathroom | 7.67 Ft x 5.08 Ft | |
| Bedroom | 8.08 Ft x 12.67 Ft | |
| Bedroom | 11.33 Ft x 12.00 Ft | |
| Bedroom | 11.00 Ft x 11.33 Ft | |
| Lower level | Bedroom | 15.33 Ft x 11.58 Ft |
| Living room | 12.58 Ft x 16.33 Ft | |
| Main level | 4pc Bathroom | 5.08 Ft x 7.58 Ft |
| Dining room | 8.33 Ft x 9.58 Ft | |
| Family room | 13.25 Ft x 6.33 Ft | |
| Foyer | 3.92 Ft x 6.33 Ft | |
| Kitchen | 16.58 Ft x 14.42 Ft |
| Features | |||||
|---|---|---|---|---|---|
| Attached Garage(2) | Range - Electric | Dishwasher | |||
| Hood Fan | Washer & Dryer | Separate entrance | |||
| None | |||||





















































