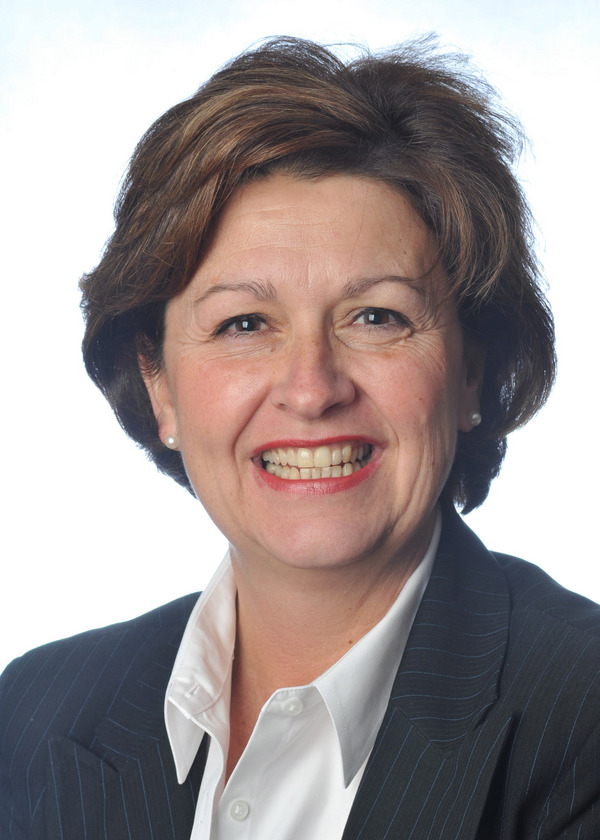64 Willow Park Green SE Willow Park, Calgary, Alberta, CA
Address: 64 Willow Park Green SE, Calgary, Alberta
Summary Report Property
- MKT IDA2156800
- Building TypeHouse
- Property TypeSingle Family
- StatusBuy
- Added13 weeks ago
- Bedrooms3
- Bathrooms3
- Area3156 sq. ft.
- DirectionNo Data
- Added On21 Aug 2024
Property Overview
Exquisitely maintained, executive 2 storey home, overlooking the 15th green of the Willow Park Golf and Country Club! This beautiful home offers a fabulous main floor plan, much of which was extensively renovated (2021) by Ultimate Renovations. Welcoming you inside is a large foyer that opens to an expansive living room and dining room with soaring vaulted ceiling. The updated, chef inspired, custom kitchen includes an abundance of white cabinetry, center island, stainless appliances and loads of workable counterspace. From the kitchen step into the family room, with beautiful gas fireplace and gorgeous built-ins or relax and enjoy the golf course views from the cozy sunroom. An updated 2 piece powder room, laundry room and bedroom/flex room, with wall to wall built-in closets, complete the main floor. A functional, open loft and three generous sized bedrooms grace the upper level, including the master with 3 piece ensuite and walk-in closet. This incredible home features generous principal rooms, thoughtful built-ins, 2 new air conditioners and 2 new furnaces (2024), irrigation system and more! Enjoy a lovely landscaped yard, sunny south views from your backyard patio/deck and a heated, 3 car attached garage with epoxied floor. Perfectly located! A wonderful place to call home! (id:51532)
Tags
| Property Summary |
|---|
| Building |
|---|
| Land |
|---|
| Level | Rooms | Dimensions |
|---|---|---|
| Second level | Primary Bedroom | 15.67 Ft x 14.25 Ft |
| 3pc Bathroom | 8.75 Ft x 7.75 Ft | |
| Bedroom | 12.83 Ft x 10.08 Ft | |
| Bedroom | 12.83 Ft x 10.25 Ft | |
| 4pc Bathroom | 8.42 Ft x 7.25 Ft | |
| Loft | 17.58 Ft x 13.33 Ft | |
| Main level | Living room | 22.67 Ft x 14.67 Ft |
| Dining room | 12.75 Ft x 12.42 Ft | |
| Kitchen | 17.42 Ft x 13.08 Ft | |
| Family room | 21.83 Ft x 15.08 Ft | |
| Den | 12.42 Ft x 11.92 Ft | |
| Sunroom | 23.58 Ft x 11.17 Ft | |
| Laundry room | 7.92 Ft x 5.50 Ft | |
| 2pc Bathroom | 6.50 Ft x 4.33 Ft |
| Features | |||||
|---|---|---|---|---|---|
| Cul-de-sac | Garage | Heated Garage | |||
| Attached Garage(3) | Washer | Refrigerator | |||
| Dishwasher | Dryer | Microwave | |||
| Oven - Built-In | Window Coverings | Garage door opener | |||
| Central air conditioning | |||||




































































