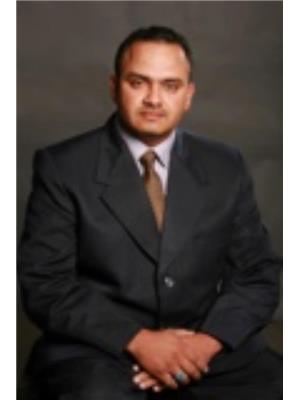6403 Centre Street NW Thorncliffe, Calgary, Alberta, CA
Address: 6403 Centre Street NW, Calgary, Alberta
5 Beds2 Baths979 sqftStatus: Buy Views : 980
Price
$559,900
Summary Report Property
- MKT IDA2141655
- Building TypeDuplex
- Property TypeSingle Family
- StatusBuy
- Added13 weeks ago
- Bedrooms5
- Bathrooms2
- Area979 sq. ft.
- DirectionNo Data
- Added On19 Aug 2024
Property Overview
ATTENTION First time home Buyers or Investors, Air BNB !!! Fully Renovated Great bi-level, 1/2 duplex in great location. Renovation Including new windows, Kitchens, Doors, Flooring , Paint, Baseboards, footer-headers, soft-Facia, all electrical work done by the code. 2 Bedroom (illegal) suite with separate entrance and own laundry. Direct bus route access to down-town and Other bus routes and future BRT. Close to Schools, Walking distance to DEERFOOT MALL, easy access to DEERFOOT, AIRPORT and much more !! Lot of street parking and 3 car carport. Don' t let it GOOO. (id:51532)
Tags
| Property Summary |
|---|
Property Type
Single Family
Building Type
Duplex
Square Footage
979.13 sqft
Community Name
Thorncliffe
Subdivision Name
Thorncliffe
Title
Freehold
Land Size
3788 sqft|0-4,050 sqft
Built in
1966
Parking Type
RV
| Building |
|---|
Bedrooms
Above Grade
3
Below Grade
2
Bathrooms
Total
5
Interior Features
Appliances Included
Refrigerator, Stove
Flooring
Carpeted, Linoleum
Basement Features
Walk out
Basement Type
Full (Finished)
Building Features
Features
See remarks, Back lane
Foundation Type
Poured Concrete
Style
Semi-detached
Architecture Style
Bi-level
Construction Material
Wood frame
Square Footage
979.13 sqft
Total Finished Area
979.13 sqft
Heating & Cooling
Cooling
None
Heating Type
Forced air
Exterior Features
Exterior Finish
Stucco, Wood siding
Parking
Parking Type
RV
Total Parking Spaces
2
| Land |
|---|
Lot Features
Fencing
Not fenced
Other Property Information
Zoning Description
R-2
| Level | Rooms | Dimensions |
|---|---|---|
| Basement | Bedroom | 8.50 Ft x 13.17 Ft |
| Bedroom | 12.00 Ft x 9.92 Ft | |
| Kitchen | 8.00 Ft x 9.42 Ft | |
| Recreational, Games room | 12.00 Ft x 20.17 Ft | |
| Furnace | 8.00 Ft x 10.58 Ft | |
| 4pc Bathroom | 8.50 Ft x 7.42 Ft | |
| Main level | Primary Bedroom | 12.50 Ft x 10.50 Ft |
| Bedroom | 8.67 Ft x 13.67 Ft | |
| Bedroom | 8.67 Ft x 10.50 Ft | |
| Living room | 12.42 Ft x 20.50 Ft | |
| Kitchen | 9.00 Ft x 9.08 Ft | |
| 4pc Bathroom | 8.67 Ft x 7.50 Ft |
| Features | |||||
|---|---|---|---|---|---|
| See remarks | Back lane | RV | |||
| Refrigerator | Stove | Walk out | |||
| None | |||||























































