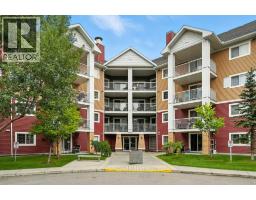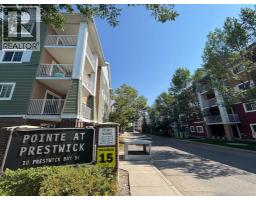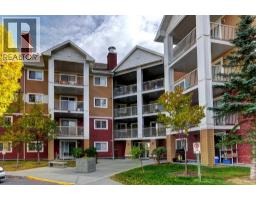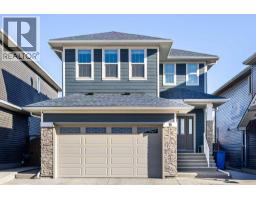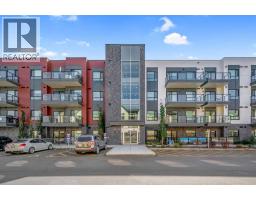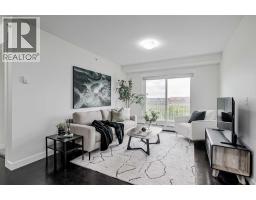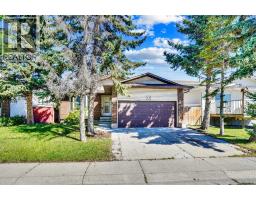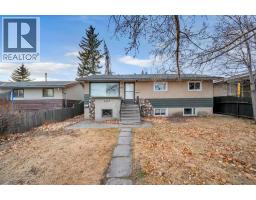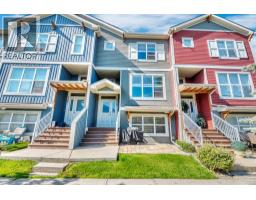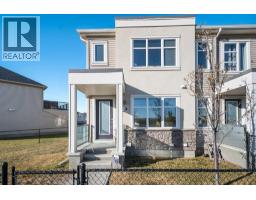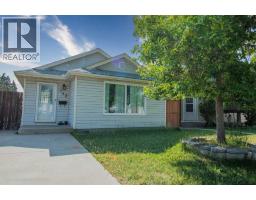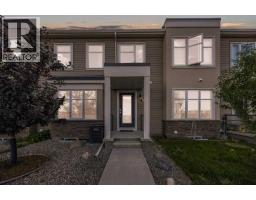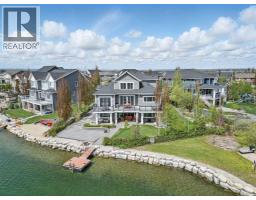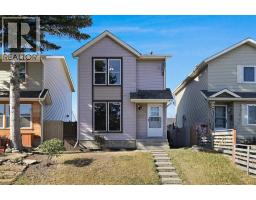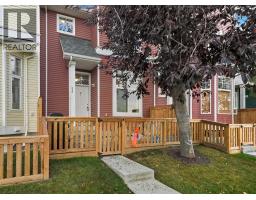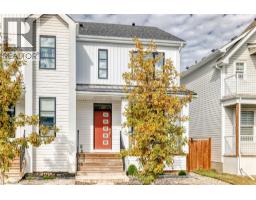6411 26 Avenue NE Pineridge, Calgary, Alberta, CA
Address: 6411 26 Avenue NE, Calgary, Alberta
Summary Report Property
- MKT IDA2271246
- Building TypeDuplex
- Property TypeSingle Family
- StatusBuy
- Added3 days ago
- Bedrooms3
- Bathrooms2
- Area1186 sq. ft.
- DirectionNo Data
- Added On22 Nov 2025
Property Overview
This exceptionally well-maintained home features a bright living room with either a brick or electric fireplace, plus a convenient half bathroom on the main floor. The kitchen offers stainless steel appliances, ample cabinets, and cozy dining area with oversized door leading to a tiered deck and a lovely backyard, ideal for a future enclosed garage installation. Two tandem parking spaces are located along the front side of the property. The upper floor comprises an oversized primary bedroom and two additional well- proportioned bedrooms, all with mirrored closet doors and built in closet organizer. The fully finished basement provides two additional recreational room, a dedicated laundry area and plenty of shelving for storage. The home is ideally situated within walking distance of schools, steps from a bus stop, and with all essential amenities close by. Book your showing! (id:51532)
Tags
| Property Summary |
|---|
| Building |
|---|
| Land |
|---|
| Level | Rooms | Dimensions |
|---|---|---|
| Second level | Bedroom | 9.00 Ft x 11.50 Ft |
| Bedroom | 9.83 Ft x 10.08 Ft | |
| 4pc Bathroom | 8.92 Ft x 4.92 Ft | |
| Primary Bedroom | 13.17 Ft x 13.17 Ft | |
| Basement | Family room | 12.17 Ft x 14.50 Ft |
| Other | 8.58 Ft x 10.58 Ft | |
| Furnace | 10.33 Ft x 14.17 Ft | |
| Main level | Other | 3.67 Ft x 6.83 Ft |
| 2pc Bathroom | 4.42 Ft x 5.92 Ft | |
| Living room | 13.17 Ft x 15.00 Ft | |
| Dining room | 9.00 Ft x 11.58 Ft | |
| Other | 11.67 Ft x 8.92 Ft | |
| Other | 16.17 Ft x 9.58 Ft | |
| Other | 10.25 Ft x 16.08 Ft |
| Features | |||||
|---|---|---|---|---|---|
| No Animal Home | No Smoking Home | Gazebo | |||
| Other | Parking Pad | Washer | |||
| Refrigerator | Stove | Dryer | |||
| Microwave | Freezer | Window air conditioner | |||




















































