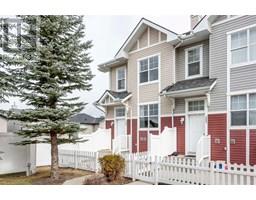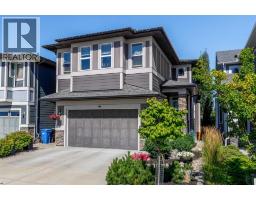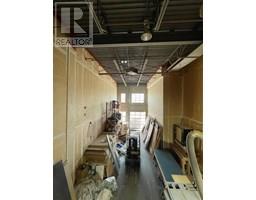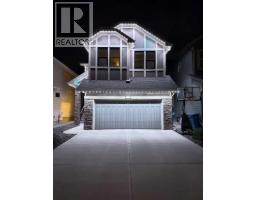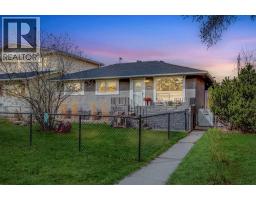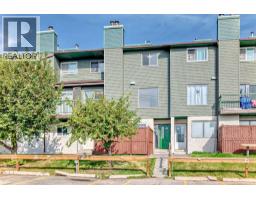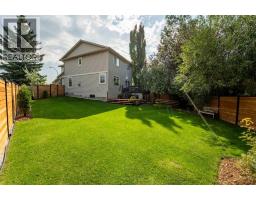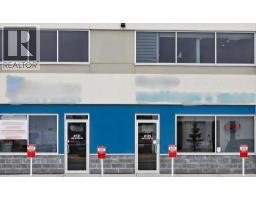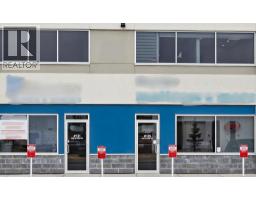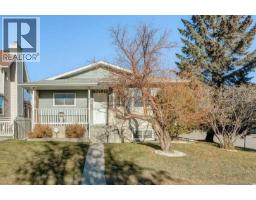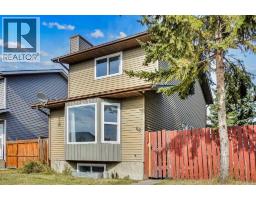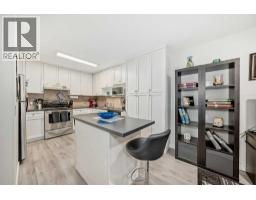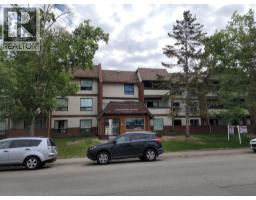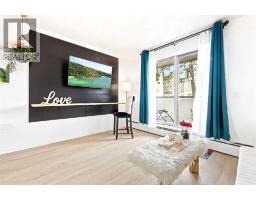6508, 11811 Lake Fraser Drive SE Lake Bonavista, Calgary, Alberta, CA
Address: 6508, 11811 Lake Fraser Drive SE, Calgary, Alberta
Summary Report Property
- MKT IDA2255600
- Building TypeApartment
- Property TypeSingle Family
- StatusBuy
- Added3 weeks ago
- Bedrooms1
- Bathrooms1
- Area576 sq. ft.
- DirectionNo Data
- Added On09 Sep 2025
Property Overview
BEST PRICE IN THE BUILDING | TOP FLOOR | WEST FACING | CONCRETE BUILDING | AIR CONDIITIONING | Welcome to Gateway Southcentre! This 1 bedroom top floor unit has been thoughtfully prepped for sale with a FULLY REPAINTED walls, bedroom close sliding doors and NEW VINYL PLANK flooring throughout and has just been professionally cleaned. With a sunny west exposure this unit has a ton of natural light and with Air Conditioning, you get all the sunshine without the uncomfortable heat! If you value privacy and peace and quiet you'll love the fact that this is a concrete building which provides a greater reduction in noise transfer between the units. This building also has an incredible fitness facility, yoga room, guest suites and a beautiful courtyard with walking paths. Pet friendly with board approval. Immediate access to Macleod Trail and Canyon Meadows LRT right down the road! 1 Titled parking stall with a lockable storage cage can be found in the heated underground parkade. This is (id:51532)
Tags
| Property Summary |
|---|
| Building |
|---|
| Land |
|---|
| Level | Rooms | Dimensions |
|---|---|---|
| Main level | Kitchen | 12.92 Ft x 11.92 Ft |
| Living room | 17.25 Ft x 11.17 Ft | |
| Primary Bedroom | 11.67 Ft x 11.17 Ft | |
| 4pc Bathroom | Measurements not available | |
| Other | 9.42 Ft x 6.50 Ft |
| Features | |||||
|---|---|---|---|---|---|
| PVC window | No Animal Home | No Smoking Home | |||
| Guest Suite | Parking | Underground | |||
| Refrigerator | Dishwasher | Stove | |||
| Microwave Range Hood Combo | Washer & Dryer | Central air conditioning | |||
| Exercise Centre | Guest Suite | ||||




























