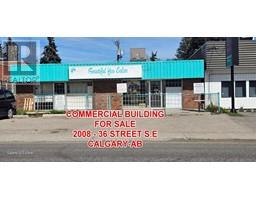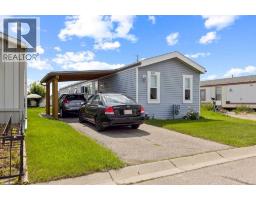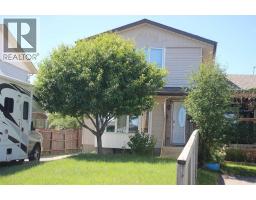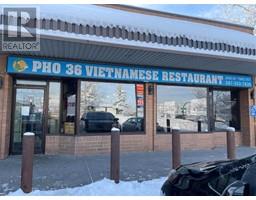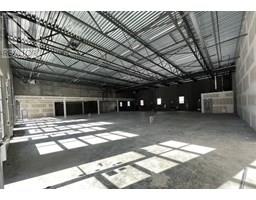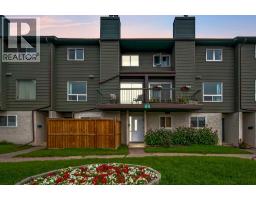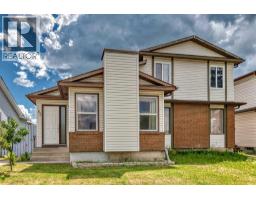6E, 133 25 Avenue SW Mission, Calgary, Alberta, CA
Address: 6E, 133 25 Avenue SW, Calgary, Alberta
Summary Report Property
- MKT IDA2194723
- Building TypeApartment
- Property TypeSingle Family
- StatusBuy
- Added24 weeks ago
- Bedrooms2
- Bathrooms2
- Area1034 sq. ft.
- DirectionNo Data
- Added On22 Mar 2025
Property Overview
Prime Location, Stylish & Spacious Condo in Mission. Nestled in the highly sought-after Hampton Courts, this beautifully renovated two-bedroom, two-bathroom condo offers the perfect blend of modern upgrades and urban convenience.From the moment you step inside, you'll be impressed by the open-concept gourmet kitchen, with sleek stainless steel appliances, granite countertops, and ample storage. Rich hardwood flooring extends throughout the unit, adding warmth and elegance. The generously sized primary bedroom features a walk-through closet leading to a stylishly updated ensuite with a luxurious soaker tub. A second bedroom, along with another full bathroom featuring granite countertops, provides flexibility for guests, as well as a home office or additional living space. Additional conveniences include in-suite laundry with a stacked washer and dryer, as well as a large south-facing balcony—perfect for enjoying the sunshine. The building offers a social room on the main floor and includes one underground parking stall. Ideally located just steps from 4th Street's vibrant restaurants, scenic river pathways, and 17th Avenue's nightlife. this condo is the perfect place to call home. (id:51532)
Tags
| Property Summary |
|---|
| Building |
|---|
| Land |
|---|
| Level | Rooms | Dimensions |
|---|---|---|
| Main level | Other | 14.00 Ft x 12.00 Ft |
| Dining room | 10.08 Ft x 8.75 Ft | |
| Living room | 16.67 Ft x 11.75 Ft | |
| Other | 34.00 Ft x 6.92 Ft | |
| Primary Bedroom | 12.50 Ft x 12.25 Ft | |
| Bedroom | 12.25 Ft x 10.00 Ft | |
| 3pc Bathroom | .00 Ft x .00 Ft | |
| 4pc Bathroom | .00 Ft x .00 Ft |
| Features | |||||
|---|---|---|---|---|---|
| Closet Organizers | No Animal Home | No Smoking Home | |||
| Parking | Underground | Refrigerator | |||
| Window/Sleeve Air Conditioner | Range - Electric | Dishwasher | |||
| Microwave | Window Coverings | Washer & Dryer | |||
| Wall unit | Recreation Centre | ||||























