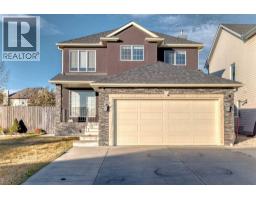70 Martha's Meadow Close NE Martindale, Calgary, Alberta, CA
Address: 70 Martha's Meadow Close NE, Calgary, Alberta
Summary Report Property
- MKT IDA2253970
- Building TypeHouse
- Property TypeSingle Family
- StatusBuy
- Added22 weeks ago
- Bedrooms6
- Bathrooms4
- Area2403 sq. ft.
- DirectionNo Data
- Added On23 Sep 2025
Property Overview
Welcome to 70 Martha’s Meadow Close NE—a spacious and upgraded 2-storey in Martindale offering over 2,403 sq.ft. RMS above grade plus a fully finished basement for a total of more than 3,300 sq.ft. of developed living space.The main floor features a bright open-concept layout with a generous family room, formal dining area, and a renovated kitchen complete with a convenient spice kitchen/pantry—perfect for large family gatherings. A versatile office/bedroom and a 2-piece bath with laundry complete the main level.Upstairs, you’ll find four comfortable bedrooms including a large primary with a private 4-piece ensuite and walk-in closet, plus a spacious bonus room ideal for family movie nights or a home office.The legal basement suite with separate side entrance includes two additional bedrooms, a full bath, kitchen, family room, and laundry—offering excellent flexibility for extended family or guests.Additional highlights include a lot size of 3,907 sq.ft. with 36 ft. frontage, double attached garage, landscaped yard, and gas fireplace. Located on a quiet street close to schools, parks, shopping, transit, and major roadways, this home offers comfort and convenience for any family.Don’t miss your chance to own this rare Martindale property with a spice kitchen, legal suite, and thoughtful upgrades—book your showing today! (id:51532)
Tags
| Property Summary |
|---|
| Building |
|---|
| Land |
|---|
| Level | Rooms | Dimensions |
|---|---|---|
| Basement | Bedroom | 13.58 Ft x 14.42 Ft |
| Bedroom | 12.17 Ft x 13.67 Ft | |
| Family room | 10.42 Ft x 14.50 Ft | |
| Kitchen | 10.42 Ft x 10.92 Ft | |
| 3pc Bathroom | 7.92 Ft x 4.83 Ft | |
| Main level | Living room | 10.58 Ft x 12.00 Ft |
| Dining room | 10.58 Ft x 8.50 Ft | |
| Kitchen | 15.42 Ft x 14.92 Ft | |
| Other | 5.92 Ft x 5.67 Ft | |
| 2pc Bathroom | 5.42 Ft x 8.58 Ft | |
| Family room | 11.50 Ft x 14.83 Ft | |
| Other | 9.17 Ft x 4.00 Ft | |
| Office | 8.42 Ft x 9.08 Ft | |
| Upper Level | Bedroom | 10.92 Ft x 10.42 Ft |
| 3pc Bathroom | 8.33 Ft x 4.92 Ft | |
| Bedroom | 10.92 Ft x 9.67 Ft | |
| 4pc Bathroom | 9.67 Ft x 11.58 Ft | |
| Primary Bedroom | 16.92 Ft x 11.58 Ft | |
| Bedroom | 12.83 Ft x 9.33 Ft | |
| Bonus Room | 17.92 Ft x 11.67 Ft |
| Features | |||||
|---|---|---|---|---|---|
| Back lane | No neighbours behind | No Animal Home | |||
| No Smoking Home | Level | Attached Garage(2) | |||
| Refrigerator | Dishwasher | Stove | |||
| Hood Fan | See remarks | Window Coverings | |||
| Garage door opener | Washer & Dryer | Separate entrance | |||
| Suite | None | ||||





































































