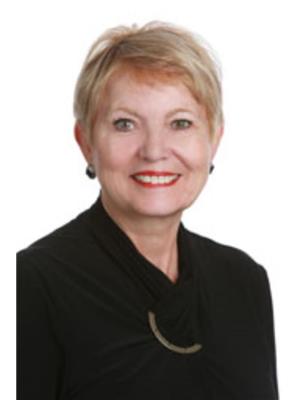706 Cranbrook Walk SE Cranston, Calgary, Alberta, CA
Address: 706 Cranbrook Walk SE, Calgary, Alberta
Summary Report Property
- MKT IDA2156985
- Building TypeRow / Townhouse
- Property TypeSingle Family
- StatusBuy
- Added14 weeks ago
- Bedrooms2
- Bathrooms2
- Area1118 sq. ft.
- DirectionNo Data
- Added On12 Aug 2024
Property Overview
Nestled in THE RETREAT in CRANSTON'S AWARD WINNING RIVERSTONE COMMUNITY fronting onto THE ESCARPMENT with UNOBSTRUCED VIEWS you will find this amazing MAIN FLOOR TWO BEDROOM + TWO BATH BUNGALOW. A sprawling gated patio that looks to the green space is a major bonus on this main floor home delivering a tranquil outdoor living space. The spacious front foyer leads up two steps to the bright open floor plan. Flooded with natural light the Great Room features a beautiful fireplace flanked by bookshelves to display your library or mementos. Laminate flooring creates a seamless transition to the kitchen and dining area. Walnut stained maple cabinetry is offset with gleaming quartz countertops and a sleek subway tiled backsplash. The stainless appliance package includes a built in dishwasher, built in microwave and a gas stove and water/ice fridge. There are pot and pan drawers and a good sized pantry for your culinary pieces. Dining can be informal at the island or at the table in the dining area. A large venting window gathers the gorgeous afternoon sun. The primary bedroom is complete with a three piece ensuite (lovely walk in shower) and a walk in closet with built ins to maximize your clothing storage options. A second bedroom is located adjacent to the main four piece bath. Laundry is located next to the main bath and also offers additional storage. Options to add to your finished living space are found in the lower level; currently used as storage but would make a perfect exercise room. An ATTACHED OVERSIZED GARAGE fits that 3/4 ton truck plus another vehicle. Enjoy the amenities of this community perched alongside the Bow River in SE Calgary with it's picturesque landscape. Century Hall, (can be booked for events), a skating rink & toboggan hill in winter, splash park, tennis and basketball courts for summer fun, and playgrounds and walking paths for year round enjoyment Major roadways create easy access to the city and beyond. Next door in Seton you will find the South Health Campus , Movie Theatre and a wealth of eateries and businesses within a five minute drive. You will see why so many people are calling Cranston Riverstone their new home. Call your favorite realtor today to view this amazing main floor bungalow. (id:51532)
Tags
| Property Summary |
|---|
| Building |
|---|
| Land |
|---|
| Level | Rooms | Dimensions |
|---|---|---|
| Lower level | Storage | 16.67 Ft x 13.25 Ft |
| Main level | Other | 7.25 Ft x 6.00 Ft |
| Great room | 19.25 Ft x 14.00 Ft | |
| Dining room | 10.50 Ft x 9.00 Ft | |
| Primary Bedroom | 11.58 Ft x 11.67 Ft | |
| Bedroom | 9.92 Ft x 9.17 Ft | |
| Laundry room | 8.33 Ft x 6.33 Ft | |
| 4pc Bathroom | 8.25 Ft x 5.00 Ft | |
| 3pc Bathroom | 8.00 Ft x 5.00 Ft |
| Features | |||||
|---|---|---|---|---|---|
| PVC window | No neighbours behind | Closet Organizers | |||
| No Smoking Home | Gas BBQ Hookup | Parking | |||
| Covered | Attached Garage(2) | Oversize | |||
| Refrigerator | Gas stove(s) | Dishwasher | |||
| Microwave Range Hood Combo | Window Coverings | Garage door opener | |||
| Washer/Dryer Stack-Up | None | ||||


































































