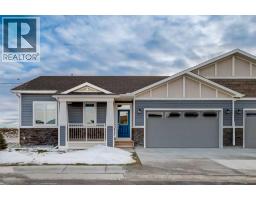716, 1111 6 Avenue SW Downtown West End, Calgary, Alberta, CA
Address: 716, 1111 6 Avenue SW, Calgary, Alberta
Summary Report Property
- MKT IDA2241573
- Building TypeApartment
- Property TypeSingle Family
- StatusBuy
- Added7 days ago
- Bedrooms2
- Bathrooms1
- Area712 sq. ft.
- DirectionNo Data
- Added On20 Jul 2025
Property Overview
Welcome to this bright and stylish 7th-floor condo in Tarjan Pointe, a well-maintained concrete high-rise in Calgary’s sought-after Downtown West End. This prime location offers unbeatable walkability—just steps to the CTrain, Bow River Pathway, Prince’s Island Park, and all the shopping, dining, and nightlife the downtown core has to offer. Inside, the 2-bedroom layout is thoughtfully designed with a central living room that separates the bedrooms, ideal for privacy or shared living. The kitchen features warm maple cabinetry and a raised eating bar, perfect for casual meals or entertaining guests. Enjoy a view of the river from your patio. Convenient in-suite laundry, a titled underground heated parking stall, and professional concierge service at the front desk. The building also offers a well-equipped fitness centre on the main floor, making it easy to maintain your lifestyle without leaving home. Whether you’re an urban professional, investor, or first-time buyer, this is downtown living at its finest. (id:51532)
Tags
| Property Summary |
|---|
| Building |
|---|
| Land |
|---|
| Level | Rooms | Dimensions |
|---|---|---|
| Main level | 4pc Bathroom | .00 Ft x .00 Ft |
| Bedroom | 11.08 Ft x 8.92 Ft | |
| Kitchen | 8.58 Ft x 12.75 Ft | |
| Living room | 16.00 Ft x 10.33 Ft | |
| Primary Bedroom | 14.33 Ft x 10.25 Ft |
| Features | |||||
|---|---|---|---|---|---|
| Parking | Underground | Refrigerator | |||
| Dishwasher | Stove | Microwave Range Hood Combo | |||
| Washer/Dryer Stack-Up | None | Exercise Centre | |||









































