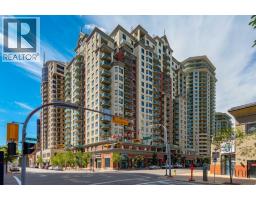220, 20 Silverado Crest Park SW Silverado, Calgary, Alberta, CA
Address: 220, 20 Silverado Crest Park SW, Calgary, Alberta
Summary Report Property
- MKT IDA2243342
- Building TypeDuplex
- Property TypeSingle Family
- StatusBuy
- Added28 weeks ago
- Bedrooms1
- Bathrooms2
- Area1271 sq. ft.
- DirectionNo Data
- Added On26 Jul 2025
Property Overview
*Open House Sunday July 27th 1:00-3:00PM* Discover the ease of low maintenance living in this beautifully designed villa-style home, perfectly located in the sought after community of Silverado. Offering 1,271 square feet of thoughtfully planned space, this one bedroom plus den, 1.5 bathroom home is ideal for those looking to downsize without compromising comfort or style. Positioned across from Spruce Meadows, this property offers easy access to an 80 acre nature reserve with paved walking paths, perfect for morning strolls or peaceful evenings outdoors. While you’ll enjoy the serenity of nature at your doorstep, you’re still just minutes from shopping, dining, and everyday conveniences. Inside, the open concept layout creates an inviting space for both relaxing and entertaining. The chef inspired kitchen boasts a spacious centre island, stainless steel appliances, and ample storage, while the cozy living area with its stone feature gas fireplace provides the perfect spot to unwind. The primary suite is a private retreat, complete with a spa like 5 piece ensuite and walk-in closet. A versatile den offers space for a home office, hobby room, or guest area. The unfinished basement provides room for future customization, whether you envision additional living space, a guest suite, or extra storage. Set in a quiet, well connected neighbourhood with easy access to major roadways, this villa offers a perfect blend of convenience and tranquility. If you’re seeking a home that allows you to simplify your lifestyle without sacrificing quality, this is the one. (id:51532)
Tags
| Property Summary |
|---|
| Building |
|---|
| Land |
|---|
| Level | Rooms | Dimensions |
|---|---|---|
| Main level | 2pc Bathroom | .00 Ft x .00 Ft |
| 5pc Bathroom | .00 Ft x .00 Ft | |
| Primary Bedroom | 11.25 Ft x 15.58 Ft | |
| Den | 7.25 Ft x 6.50 Ft | |
| Dining room | 13.42 Ft x 8.17 Ft | |
| Kitchen | 15.42 Ft x 12.08 Ft | |
| Living room | 17.58 Ft x 15.25 Ft |
| Features | |||||
|---|---|---|---|---|---|
| Attached Garage(2) | Washer | Refrigerator | |||
| Range - Electric | Dishwasher | Dryer | |||
| Microwave | Hood Fan | Window Coverings | |||
| Garage door opener | None | ||||















































