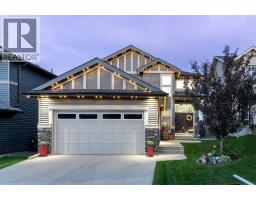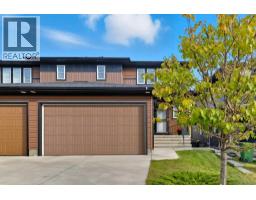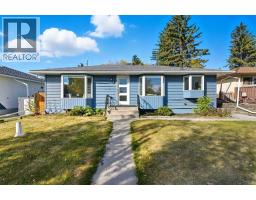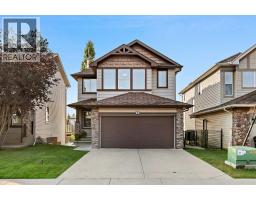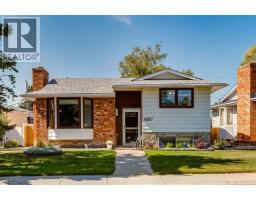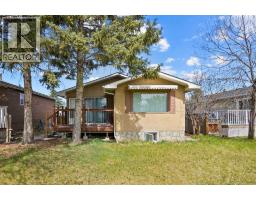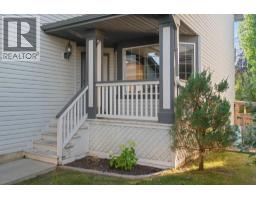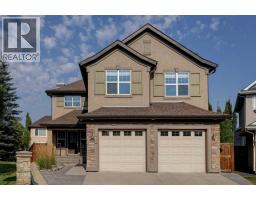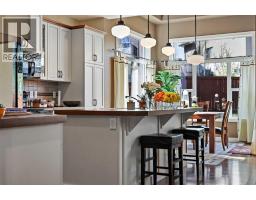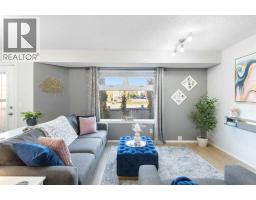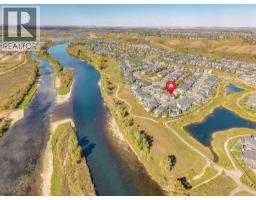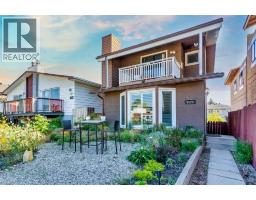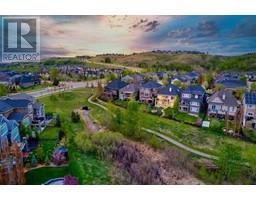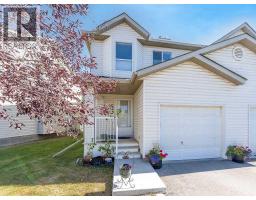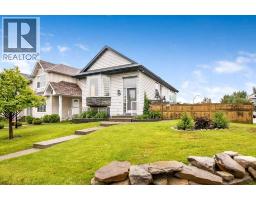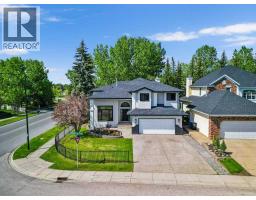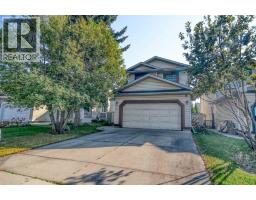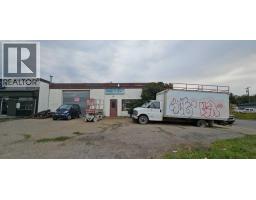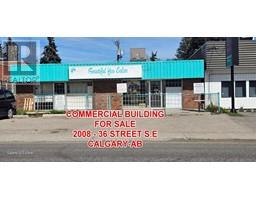72 Sage Meadows Green NW Sage Hill, Calgary, Alberta, CA
Address: 72 Sage Meadows Green NW, Calgary, Alberta
Summary Report Property
- MKT IDA2257108
- Building TypeHouse
- Property TypeSingle Family
- StatusBuy
- Added4 weeks ago
- Bedrooms3
- Bathrooms3
- Area2361 sq. ft.
- DirectionNo Data
- Added On21 Sep 2025
Property Overview
The Ridge at Sage Meadows *Former Morrison Showhome *EXCLUSIVE ridge location – only 74 homes on this street *Backs onto green space – privacy & stunning views *GRAND 18’ foyer with soaring ceilings, EXPANSIVE WINDOWS. *Chef’s kitchen – quartz countertops, gas cooktop, built-in oven & pantry, *Open-concept layout with 9’ ceilings, hardwood floors & upgraded finishes *Spacious living room with custom fireplace + FLEX ROOM *Upstairs BONUS room, laundry, 2 bedrooms + spa-inspired primary retreat *East & west-facing decks – perfect for morning coffee & evening sunsets *Private backyard oasis with GEMSTONE lighting, concrete path - on south side of the house *Heated & cooled garage, A/C, new shingles & downspouts *Rare opportunity to own a LUXURY HOME on the Ridge at Sage Meadows! Welcome Home *** VIRTUAL TOUR AVAILABLE*** (id:51532)
Tags
| Property Summary |
|---|
| Building |
|---|
| Land |
|---|
| Level | Rooms | Dimensions |
|---|---|---|
| Basement | Foyer | 15.33 Ft x 5.17 Ft |
| Other | 11.75 Ft x 6.75 Ft | |
| Main level | 2pc Bathroom | 5.00 Ft x 5.83 Ft |
| Dining room | 8.50 Ft x 18.42 Ft | |
| Kitchen | 12.00 Ft x 18.42 Ft | |
| Living room | 28.58 Ft x 17.58 Ft | |
| Other | 4.75 Ft x 9.25 Ft | |
| Upper Level | 4pc Bathroom | 10.50 Ft x 9.67 Ft |
| 5pc Bathroom | 10.92 Ft x 12.00 Ft | |
| Bedroom | 10.50 Ft x 11.08 Ft | |
| Bedroom | 14.00 Ft x 10.08 Ft | |
| Primary Bedroom | 14.67 Ft x 13.42 Ft | |
| Laundry room | 5.25 Ft x 8.58 Ft | |
| Other | 10.92 Ft x 4.92 Ft |
| Features | |||||
|---|---|---|---|---|---|
| No neighbours behind | Environmental reserve | Attached Garage(2) | |||
| Garage | Heated Garage | Washer | |||
| Refrigerator | Cooktop - Gas | Dishwasher | |||
| Dryer | Microwave | Oven - Built-In | |||
| Hood Fan | Window Coverings | Garage door opener | |||
| Central air conditioning | |||||















































