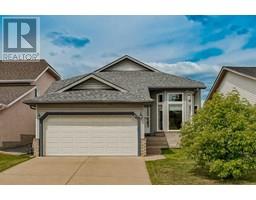7419 Huntertown Crescent NW Huntington Hills, Calgary, Alberta, CA
Address: 7419 Huntertown Crescent NW, Calgary, Alberta
Summary Report Property
- MKT IDA2248572
- Building TypeHouse
- Property TypeSingle Family
- StatusBuy
- Added4 days ago
- Bedrooms4
- Bathrooms3
- Area1259 sq. ft.
- DirectionNo Data
- Added On14 Aug 2025
Property Overview
**Open House Saturday and Sunday August 16th and 17th 2:00 -4:00 PM** Discover the perfect blend of space and convenience in this stunningly updated 5-bedroom, 2.5-bathroom bungalow. Perfectly positioned on a peaceful cul-de-sac near Nose Hill Park, this home offers over 2,500 sq. ft. of thoughtfully designed living space on a generous, pie-shaped lot.Step inside to an open-concept main floor bathed in natural light, featuring brand new hardwood flooring and a brand new kitchen with maple cabinets, granite countertops, and stainless steel appliances. The main floor has been completely refreshed with most windows replaced and an updated private 2-piece ensuite in the primary bedroom.The fully developed basement offers incredible flexibility with a separate entrance, two large living areas, a wet bar, and a cozy fireplace, making it ideal for a multi-generational setup or a secondary suite (subject to city approval).Car enthusiasts and hobbyists will love the oversized, insulated double garage and the added convenience of a concrete RV parking pad with gated access. The large, sunny backyard provides a private retreat for outdoor activities. With its fantastic location close to top-rated schools, major routes, and downtown, this home is a must-see for anyone looking for a turnkey property with tons of potential. (id:51532)
Tags
| Property Summary |
|---|
| Building |
|---|
| Land |
|---|
| Level | Rooms | Dimensions |
|---|---|---|
| Basement | Office | 10.17 Ft x 8.67 Ft |
| Family room | 27.00 Ft x 15.08 Ft | |
| Laundry room | 15.83 Ft x 6.50 Ft | |
| Bedroom | 15.42 Ft x 9.17 Ft | |
| 3pc Bathroom | 14.00 Ft x 4.75 Ft | |
| Storage | 8.17 Ft x 5.00 Ft | |
| Main level | Living room | 19.17 Ft x 12.00 Ft |
| Kitchen | 12.17 Ft x 9.25 Ft | |
| Breakfast | 9.42 Ft x 5.50 Ft | |
| Dining room | 9.25 Ft x 8.25 Ft | |
| Primary Bedroom | 13.42 Ft x 9.75 Ft | |
| Bedroom | 10.83 Ft x 9.17 Ft | |
| Bedroom | 11.17 Ft x 9.00 Ft | |
| 2pc Bathroom | 4.75 Ft x 4.33 Ft | |
| 4pc Bathroom | 8.92 Ft x 6.25 Ft | |
| Other | 6.58 Ft x 3.08 Ft | |
| Foyer | 5.00 Ft x 4.75 Ft |
| Features | |||||
|---|---|---|---|---|---|
| Back lane | Wet bar | No Animal Home | |||
| Detached Garage(2) | RV | Refrigerator | |||
| Dishwasher | Stove | Microwave Range Hood Combo | |||
| Window Coverings | Garage door opener | Washer & Dryer | |||
| None | |||||
















































































