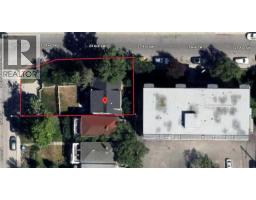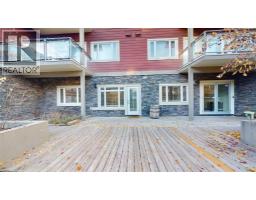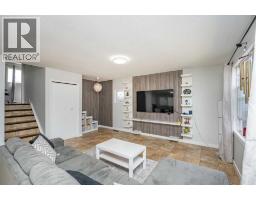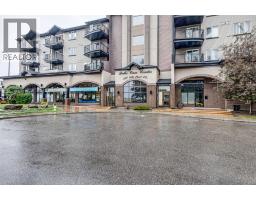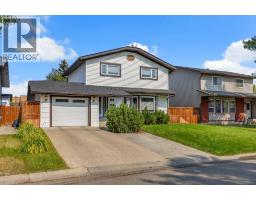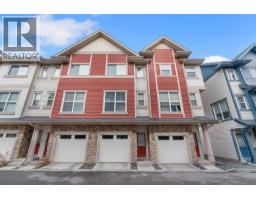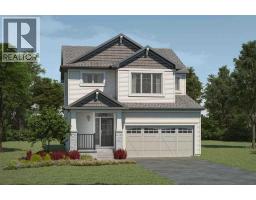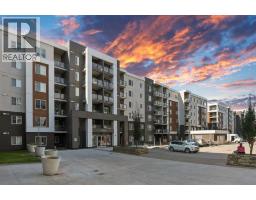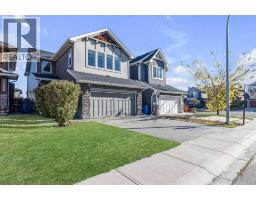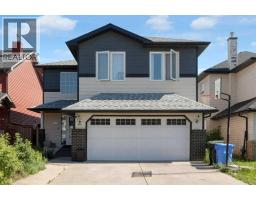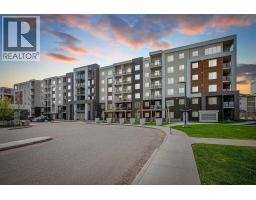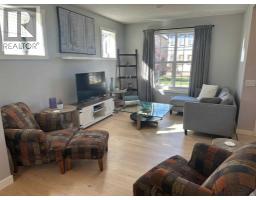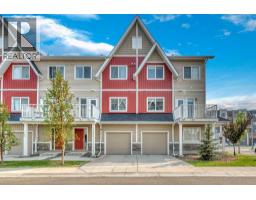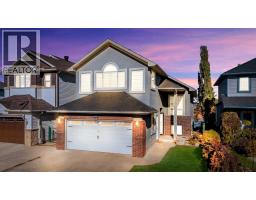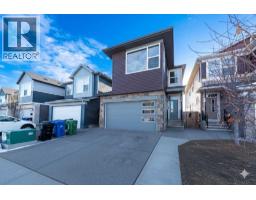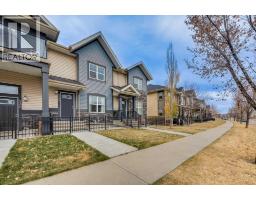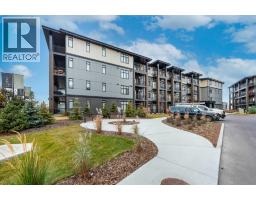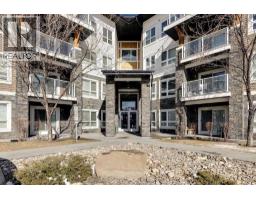7422 Ogden Road SE Ogden, Calgary, Alberta, CA
Address: 7422 Ogden Road SE, Calgary, Alberta
Summary Report Property
- MKT IDA2250586
- Building TypeNo Data
- Property TypeNo Data
- StatusBuy
- Added2 days ago
- Bedrooms8
- Bathrooms4
- Area1916 sq. ft.
- DirectionNo Data
- Added On12 Nov 2025
Property Overview
INVESTOR ALERT! CASH COW! **LEGALLY SUITED Side by Side Duplex with 4 suites**; 2 upper & 2 lower suites, current monthly rent roll $4,995. Excellent proximity to Foothills Industrial & Quarry Parks -- no unit has been vacant for more than a month in over 12 years. All suites completely self-contained with their own entrances & laundry. 4 of each; fridge, stove, washer & dryer & 1 dishwasher; all appliances relatively new & in great shape. Upper suites boast 3 bedrooms, fireplaces, fresh paint, XL master bedrooms with patios off the back. Lower suites are XL 1 bedrooms with fresh paint. 4 parking spots in the rear & street parking. These units are mirror images of each other. Current tenants are all in leases ending on various dates throughout 2025 and all of them want to stay. This building has been well maintained by both the current and previous owner for the past 18+ years. Newer flooring in some of the units as well. This is a cash positive investment on a great lot with lots of potential for the future green line. (id:51532)
Tags
| Property Summary |
|---|
| Building |
|---|
| Land |
|---|
| Level | Rooms | Dimensions |
|---|---|---|
| Basement | Living room | 27.83 Ft x 17.92 Ft |
| 3pc Bathroom | Measurements not available | |
| Bedroom | 18.25 Ft x 10.25 Ft | |
| Living room | 29.00 Ft x 17.83 Ft | |
| 3pc Bathroom | Measurements not available | |
| Bedroom | 18.92 Ft x 10.17 Ft | |
| Main level | Living room | 12.75 Ft x 19.00 Ft |
| Kitchen | 12.17 Ft x 19.00 Ft | |
| Bedroom | 7.75 Ft x 10.17 Ft | |
| Laundry room | 5.50 Ft x 5.00 Ft | |
| Bedroom | 13.25 Ft x 10.17 Ft | |
| Bedroom | 9.42 Ft x 8.50 Ft | |
| Living room | 12.50 Ft x 19.25 Ft | |
| Kitchen | 12.83 Ft x 19.25 Ft | |
| Laundry room | 5.17 Ft x 5.25 Ft | |
| Bedroom | 7.92 Ft x 10.42 Ft | |
| 4pc Bathroom | Measurements not available | |
| Bedroom | 13.50 Ft x 10.42 Ft | |
| Bedroom | 9.92 Ft x 8.50 Ft | |
| 4pc Bathroom | Measurements not available |
| Features | |||||
|---|---|---|---|---|---|
| Back lane | Level | Parking Pad | |||
| Washer | Refrigerator | Dishwasher | |||
| Stove | Dryer | Separate entrance | |||
| None | |||||



































