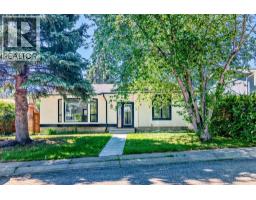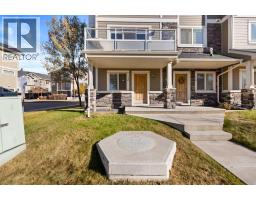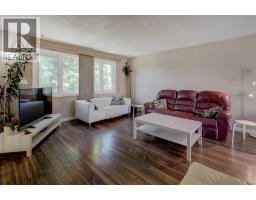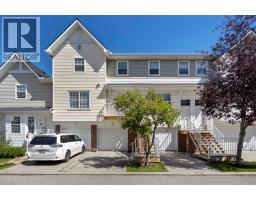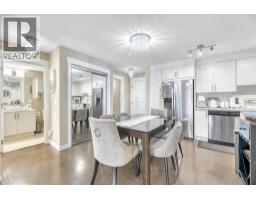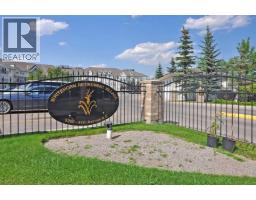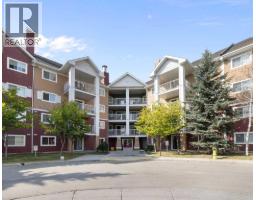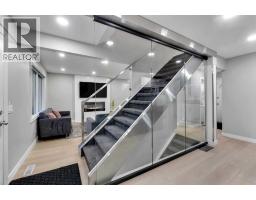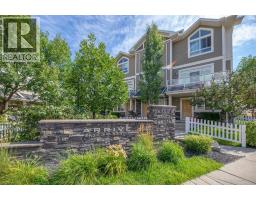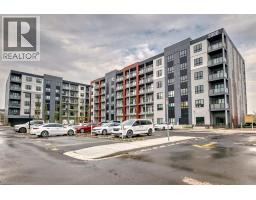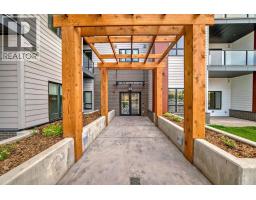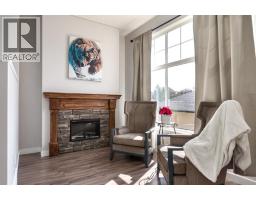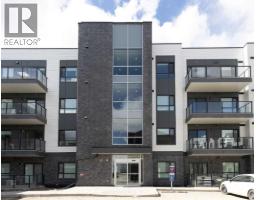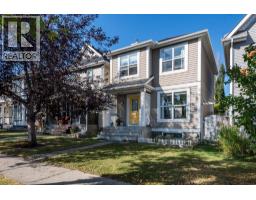1625 23 Avenue SW Bankview, Calgary, Alberta, CA
Address: 1625 23 Avenue SW, Calgary, Alberta
Summary Report Property
- MKT IDA2250517
- Building TypeHouse
- Property TypeSingle Family
- StatusBuy
- Added13 weeks ago
- Bedrooms6
- Bathrooms3
- Area1685 sq. ft.
- DirectionNo Data
- Added On25 Aug 2025
Property Overview
ATTENTION BUILDERS / INVESTORS. MCG ZONED CORNER LOT THAT WILL ALLOW A 4 or 5 PLEX TO BE BUILT with amazing views of the Calgary downtown and across the street from a green space! Hold and rent the three legal separate rental units while you decide what to do long term with this amazing lot and the potential it holds* MAKE YOUR FIRST VISIT INSIDE THROUGH THE 3D TOUR* This property, sitting on a lot size of 5026 SqFt, consists of 3 Legal Rental Units located right outside of downtown in the community of Bankview. The top unit is very bright, cozy and charming two bedroom legal suite. The middle unit has 9 foot ceilings, is painted white, has an open layout, and is also a very comfortable two bedroom legal suite. The two bedroom basement legal suite is a full walk-out-to-grade which means each unit has its own separate entrance. Each legal suite includes many windows for natural lighting. These units have been generating revenue for 45+ years! All three units use the washer and dryer located right inside the basement front door. Once again visit the 3D tour to make your first visit, and then book your in person viewing! (id:51532)
Tags
| Property Summary |
|---|
| Building |
|---|
| Land |
|---|
| Level | Rooms | Dimensions |
|---|---|---|
| Second level | Bedroom | 10.92 Ft x 15.00 Ft |
| 4pc Bathroom | Measurements not available | |
| Bedroom | 10.92 Ft x 11.83 Ft | |
| Living room | 17.00 Ft x 9.83 Ft | |
| Other | 9.67 Ft x 17.42 Ft | |
| Third level | 4pc Bathroom | Measurements not available |
| Living room | 21.58 Ft x 17.67 Ft | |
| Kitchen | 12.50 Ft x 9.83 Ft | |
| Bedroom | 12.17 Ft x 6.67 Ft | |
| Bedroom | 15.50 Ft x 11.08 Ft | |
| Basement | 4pc Bathroom | Measurements not available |
| Laundry room | 4.83 Ft x 7.58 Ft | |
| Other | 12.50 Ft x 16.67 Ft | |
| Living room | 19.25 Ft x 20.17 Ft | |
| Bedroom | 10.17 Ft x 7.75 Ft | |
| Bedroom | 10.17 Ft x 8.00 Ft |
| Features | |||||
|---|---|---|---|---|---|
| Treed | See remarks | Parking Pad | |||
| Washer | Refrigerator | Dishwasher | |||
| Stove | Dryer | Microwave | |||
| Window Coverings | Separate entrance | Walk out | |||
| Suite | None | ||||

































