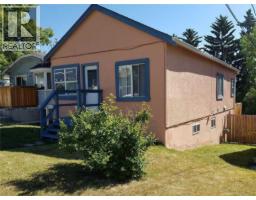75 Hampstead Way NW Hamptons, Calgary, Alberta, CA
Address: 75 Hampstead Way NW, Calgary, Alberta
Summary Report Property
- MKT IDA2251010
- Building TypeHouse
- Property TypeSingle Family
- StatusBuy
- Added26 weeks ago
- Bedrooms4
- Bathrooms3
- Area2416 sq. ft.
- DirectionNo Data
- Added On27 Aug 2025
Property Overview
Welcome to your new home in the prestigious community of Hamptons! This stunning 4-bedroom, 2.5-bathroom residence is perfectly positioned to soak up an abundance of natural light from its coveted south-facing location. Outside, you'll find a driveway spacious enough for three vehicles and a backyard with a panoramic view, complemented by a beautiful garden with ample space for cultivating your own vegetables. Enjoy leisurely days on an expansive deck, complete with convenient storage beneath. Step inside to discover a meticulously designed interior that includes a two-car garage with plenty of storage. The main floor features a grand high-ceiling foyer with a curved staircase, a formal dining room ideal for hosting guests, home office den, and a sunlit living room anchored by a cozy fireplace. The gourmet kitchen is equipped with a gas cooktop, stainless steel hood fan, and opens seamlessly into the dining area.Upstairs, retreat to the master bedroom complete with a walk-in closet and an ensuite bathroom featuring a jetted bathtub, perfect for unwinding after a long day.Don't miss the opportunity to make this exceptional property yours—schedule your viewing today and experience the epitome of Hamptons living! (id:51532)
Tags
| Property Summary |
|---|
| Building |
|---|
| Land |
|---|
| Level | Rooms | Dimensions |
|---|---|---|
| Second level | Bedroom | 10.67 Ft x 13.25 Ft |
| 4pc Bathroom | 8.08 Ft x 6.08 Ft | |
| Bedroom | 11.83 Ft x 11.00 Ft | |
| Primary Bedroom | 15.50 Ft x 13.00 Ft | |
| 4pc Bathroom | 11.58 Ft x 8.00 Ft | |
| Bedroom | 9.92 Ft x 15.50 Ft | |
| Main level | 2pc Bathroom | 5.50 Ft x 6.67 Ft |
| Other | 4.58 Ft x 8.17 Ft | |
| Den | 9.33 Ft x 12.42 Ft | |
| Living room | 10.75 Ft x 11.00 Ft | |
| Breakfast | 9.42 Ft x 9.67 Ft | |
| Dining room | 10.00 Ft x 12.92 Ft | |
| Other | 13.42 Ft x 17.75 Ft | |
| Family room | 14.50 Ft x 16.58 Ft |
| Features | |||||
|---|---|---|---|---|---|
| No Animal Home | No Smoking Home | Attached Garage(2) | |||
| Washer | Refrigerator | Cooktop - Gas | |||
| Dishwasher | Oven | Dryer | |||
| Microwave | Hood Fan | None | |||










































