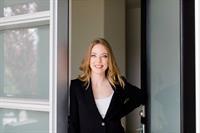77 Sunvale Crescent SE Sundance, Calgary, Alberta, CA
Address: 77 Sunvale Crescent SE, Calgary, Alberta
Summary Report Property
- MKT IDA2159403
- Building TypeHouse
- Property TypeSingle Family
- StatusBuy
- Added13 weeks ago
- Bedrooms3
- Bathrooms3
- Area1174 sq. ft.
- DirectionNo Data
- Added On21 Aug 2024
Property Overview
OPEN HOUSE August 24th 1-3pm. Discover the perfect blend of comfort and convenience in this stunning Sundance home with LAKE ACCESS! This is home is perfect for a first-time home buyer, a young family or someone looking to downsize. Boasting 3 bedrooms and 2.5 bathrooms, this residence offers ample space for your family. The three upstairs bedrooms provide a cozy retreat for everyone. Enjoy the abundant natural light that floods through the large windows, creating a warm and inviting atmosphere throughout the home. The fully developed basement features a wet bar, ideal for entertaining guests or enjoying a quiet evening at home. Step outside to a beautifully landscaped yard designed for low maintenance, allowing you to relax and enjoy your surroundings. With lake access, you'll have endless opportunities for recreation and relaxation. The home is conveniently located near numerous shopping centres and highly-rated schools, making daily errands and school runs a breeze. The oversized heated double garage, built in 2018, provides plenty of room for your vehicles and storage needs. Don't miss this incredible opportunity to own a piece of Sundance paradise! (id:51532)
Tags
| Property Summary |
|---|
| Building |
|---|
| Land |
|---|
| Level | Rooms | Dimensions |
|---|---|---|
| Basement | 3pc Bathroom | Measurements not available |
| Recreational, Games room | 12.67 Ft x 10.42 Ft | |
| Storage | 8.25 Ft x 10.25 Ft | |
| Main level | 2pc Bathroom | Measurements not available |
| Kitchen | 13.17 Ft x 10.83 Ft | |
| Living room | 14.08 Ft x 18.25 Ft | |
| Upper Level | 4pc Bathroom | Measurements not available |
| Bedroom | 9.83 Ft x 11.08 Ft | |
| Bedroom | 8.83 Ft x 10.33 Ft | |
| Primary Bedroom | 14.08 Ft x 11.17 Ft |
| Features | |||||
|---|---|---|---|---|---|
| Back lane | No Animal Home | No Smoking Home | |||
| Detached Garage(2) | Washer | Refrigerator | |||
| Dishwasher | Stove | Dryer | |||
| Microwave | None | ||||
































































