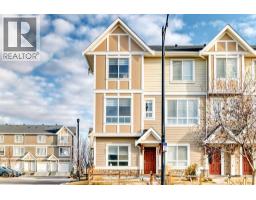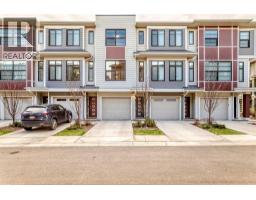79 Bermuda Drive NW Beddington Heights, Calgary, Alberta, CA
Address: 79 Bermuda Drive NW, Calgary, Alberta
Summary Report Property
- MKT IDA2257528
- Building TypeHouse
- Property TypeSingle Family
- StatusBuy
- Added19 weeks ago
- Bedrooms4
- Bathrooms4
- Area1363 sq. ft.
- DirectionNo Data
- Added On27 Sep 2025
Property Overview
Welcome to 79 Bermuda Drive NW, a move-in ready home in the heart of Beddington Heights, featuring the upgrades that truly matter!Step inside to a fully renovated kitchen (2025) with brand-new cabinets, modern appliances, and elegant marble countertops—perfect for cooking, entertaining, or enjoying your morning coffee in style. New windows with warranty (2025) fill the home with natural light while offering energy efficiency and long-term peace of mind.Additional upgrades include roof improvements (2023), high-efficiency furnace (2018), and a paved, low-maintenance yard, making this home as convenient as it is comfortable.For convenience, the home features an attached garage and additional driveway parking.Prime location! Situated on a quiet street, this home is just minutes from schools, parks, shopping (Beddington Towne Centre), and offers easy access to major routes such as Deerfoot Trail and Centre Street. Public transit is nearby for stress-free commuting.A rare opportunity to move into a home where the most valuable upgrades—kitchen and windows—are already complete. Simply move in and start enjoying everything Beddington Heights has to offer! (id:51532)
Tags
| Property Summary |
|---|
| Building |
|---|
| Land |
|---|
| Level | Rooms | Dimensions |
|---|---|---|
| Basement | 3pc Bathroom | 7.42 Ft x 7.08 Ft |
| Bedroom | 10.67 Ft x 7.58 Ft | |
| Family room | 19.92 Ft x 10.67 Ft | |
| Furnace | 8.25 Ft x 10.58 Ft | |
| Main level | Eat in kitchen | 12.67 Ft x 12.08 Ft |
| Dining room | 17.42 Ft x 7.83 Ft | |
| Living room | 17.33 Ft x 13.58 Ft | |
| Other | 8.50 Ft x 4.58 Ft | |
| 2pc Bathroom | 4.33 Ft x 4.67 Ft | |
| Pantry | 4.00 Ft x 2.42 Ft | |
| Upper Level | 2pc Bathroom | 2.92 Ft x 7.00 Ft |
| Primary Bedroom | 14.08 Ft x 12.50 Ft | |
| Bedroom | 8.08 Ft x 10.92 Ft | |
| Bedroom | 10.50 Ft x 10.00 Ft | |
| 4pc Bathroom | 6.25 Ft x 7.33 Ft |
| Features | |||||
|---|---|---|---|---|---|
| See remarks | Back lane | Attached Garage(1) | |||
| Washer | Refrigerator | Range - Electric | |||
| Dishwasher | Dryer | Hood Fan | |||
| None | |||||


















































